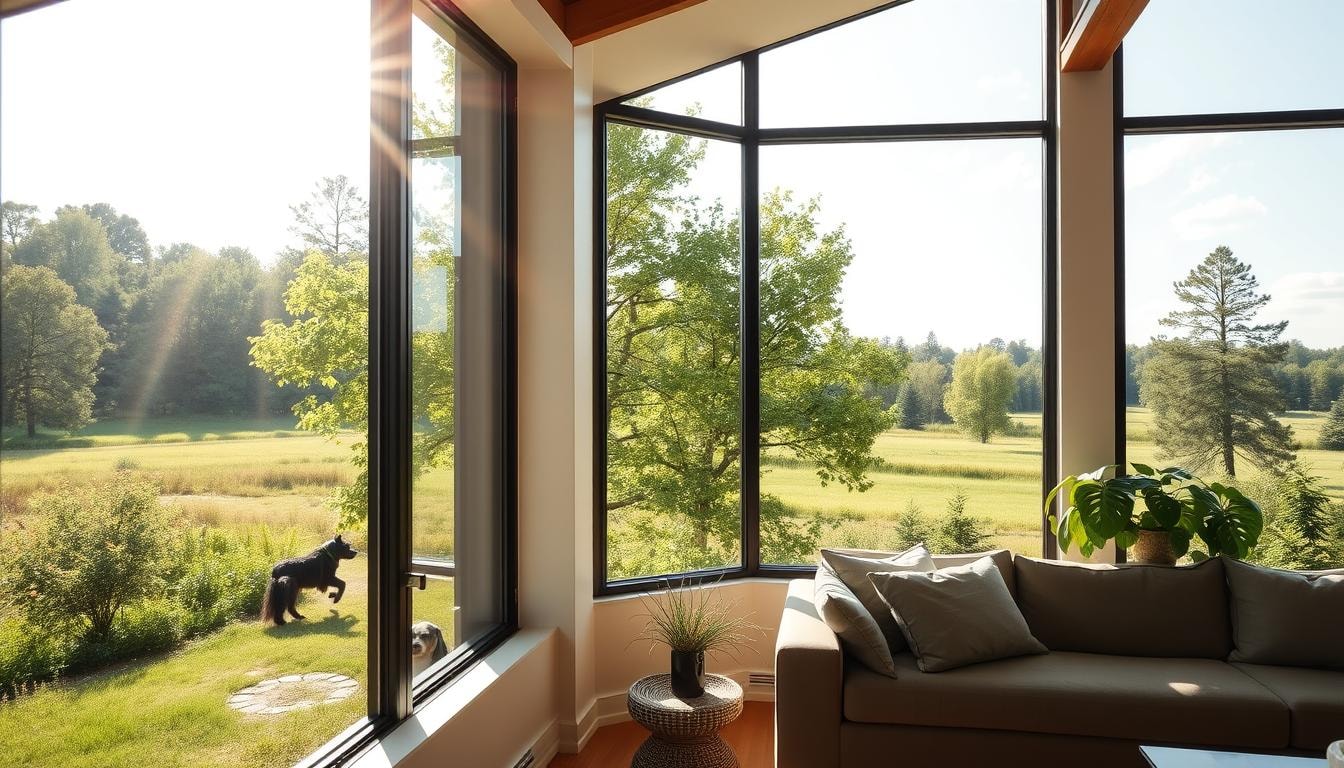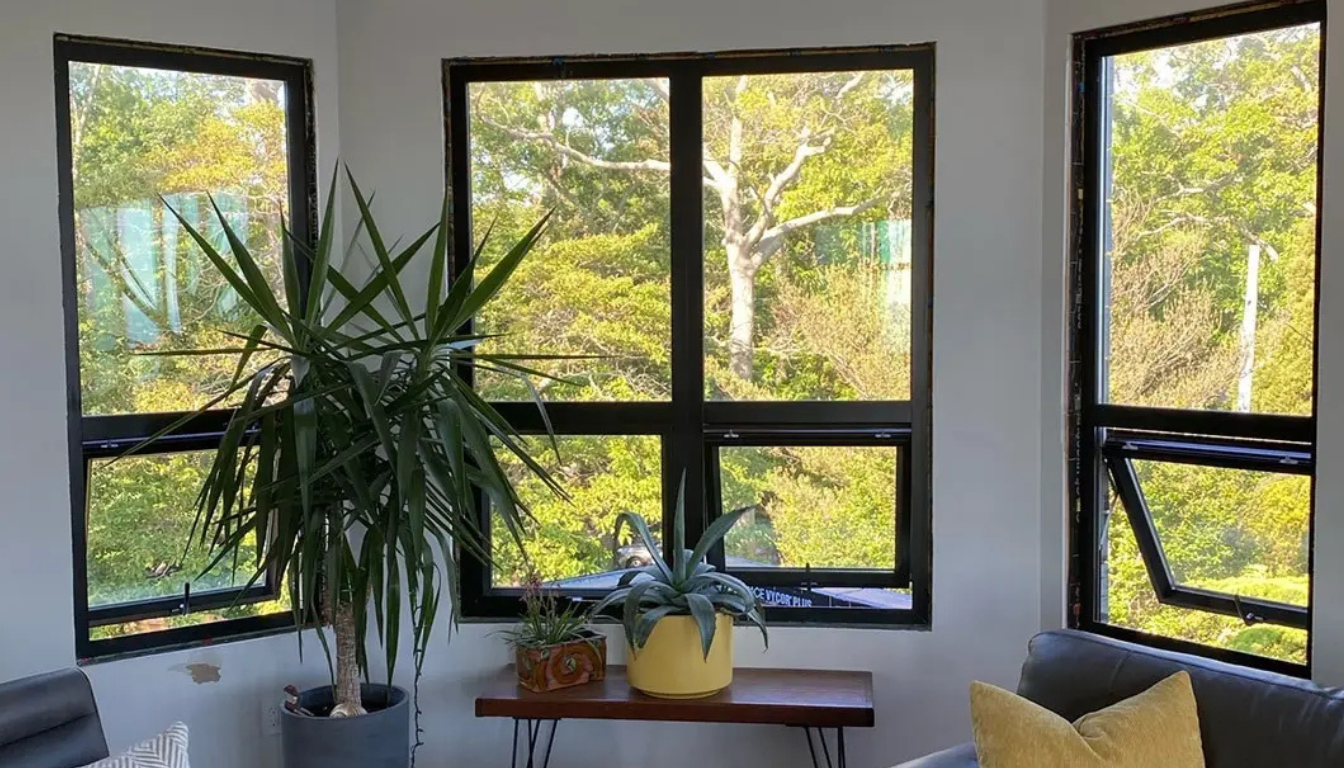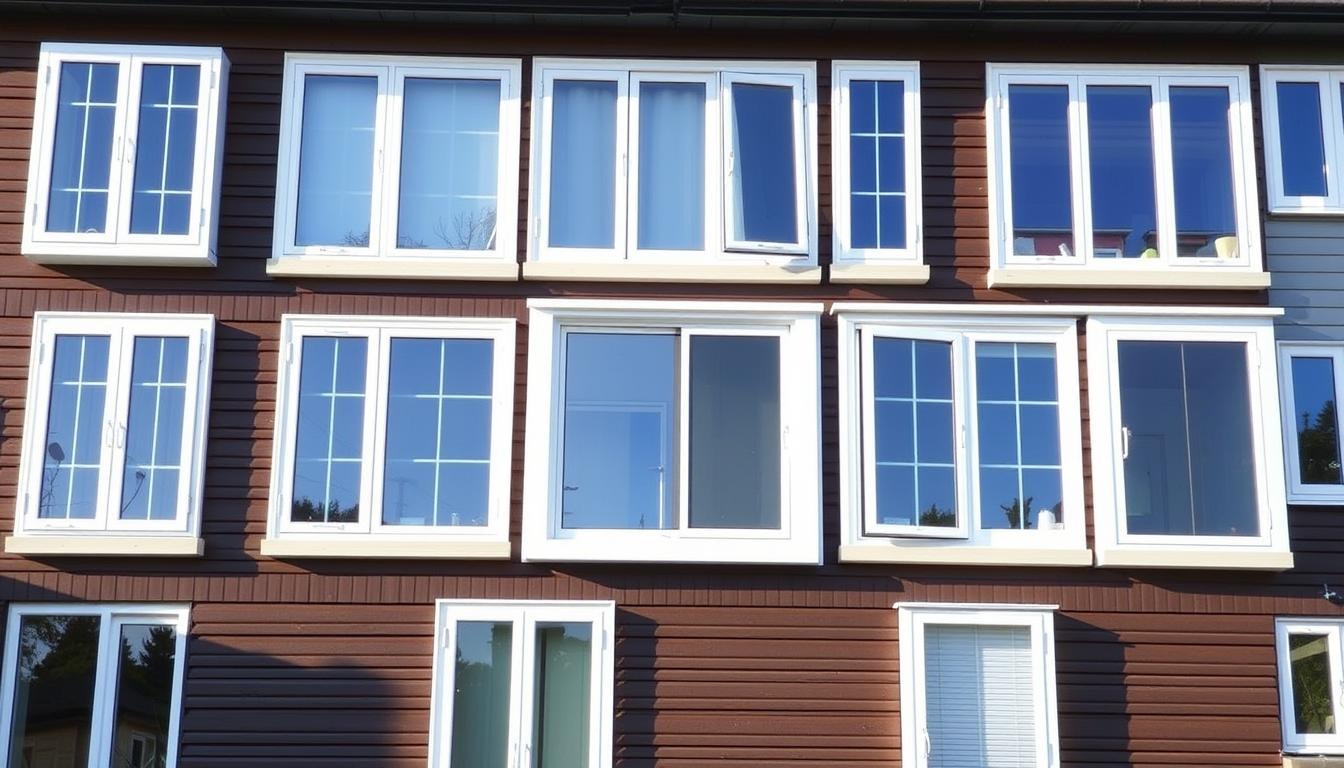
What Is the Standard Size of a Window in Residential Buildings
Windows in homes usually range from 24 to 48 inches wide and 36 to 72 inches tall. This is for double-hung windows. These sizes are made by manufacturers to match openings in homes built in the last 50 years.
Knowing these sizes can save you time and money when you renovate or build a home. But, older homes might need special windows because their openings are not standard.
Key Takeaways
- Double-hung windows are the most popular type of windows in US homes.
- Standard double-hung window sizes range from 24 to 48 inches wide and 36 to 72 inches tall.
- Common window sizes include 2 feet wide by 3 feet high, 2 feet 8 inches wide by 4 feet tall, and 4 feet wide by 6 feet high.
- Window manufacturers use a four-digit notation to identify sizes, with the first two digits for width and the last two for height.
- Older homes may require custom-sized windows to fit non-standard openings.
Understanding Window Size Fundamentals
Knowing the standard size of windows is key for homes. It helps with installation, energy use, and looks. Window sizes include width, height, and depth of the frame. The right size ensures a perfect fit in your home.
Basic Window Measurements and Terminology
Windows are sized with a four-digit code. The first two digits are the width in feet. The last two are the height. For example, “2030” means 2 feet wide and 3 feet high.
How to Read Window Size Notation
Reading window sizes is easy. The first two digits are the width. The last two are the height. So, “2430” means 2 feet wide and 4 feet high.
The Importance of Rough Opening Size
The rough opening size is key for window installation. It’s the space in the wall for the window. This space should be a bit bigger than the window to fit insulation and adjustments. The right size ensures a secure and energy-saving window.
| Window Measurement | Description |
|---|---|
| Width | The horizontal measurement of the window, typically ranging from 600 to 1200 millimeters. |
| Height | The vertical measurement of the window, usually between 900 and 1200 millimeters. |
| Rough Opening | The actual space in the wall where the window will be installed, which should be slightly larger than the window size. |
Standard Double-Hung Window Dimensions
Double-hung windows are the most common in homes across the United States. They have two parts that move up and down. The width is usually between 24 to 48 inches, and the height is from 36 to 72 inches.
Some common sizes are:
- 2030 (2 feet wide by 3 feet high)
- 2844 (2 feet 8 inches wide by 4 feet 4 inches high)
- 4060 (4 feet wide by 6 feet high)
These sizes offer flexibility for different rooms in homes. They fit well in bedrooms, living rooms, kitchens, and basements. This variety helps make homes look good and feel right.
| Window Type | Typical Width Range | Typical Height Range |
|---|---|---|
| Double-Hung | 24 to 48 inches | 36 to 72 inches |
Common Single-Hung Window Sizes
Single-hung windows are a favorite for homes. They have the same sizes as double-hung windows. They usually range from 24 to 48 inches wide and 36 to 72 inches tall. You’ll often see sizes like 2430, 2840, and 3052 inches.
Width and Height Specifications
Single-hung windows come in widths from 24 to 48 inches. Heights range from 36 to 72 inches. You’ll find sizes like 36, 44, 48, 52, 54, 60, 62, and 72 inches often.
Popular Size Combinations
| Width (inches) | Height (inches) | Common Code/Name |
|---|---|---|
| 24 | 30 | 2430 |
| 28 | 40 | 2840 |
| 30 | 52 | 3052 |
Installation Considerations
Single-hung windows work best for ground-level openings. They’re easier to access and maintain than higher windows. This makes them great for many homes, especially where easy access is important.
Picture Window Size Standards
Picture windows are loved for their big views and lots of natural light. They don’t open like regular windows. Instead, they stay fixed and become a beautiful part of a room.
They come in many sizes to fit different homes and tastes. You can find them from 24 inches wide to 96 inches, and from 12 to 96 inches tall.
Some common sizes are:
- 3020 (30 inches wide by 20 inches tall)
- 5030 (50 inches wide by 30 inches tall)
- 6040 (60 inches wide by 40 inches tall)
- 8052 (80 inches wide by 52 inches tall)
They’re great for living rooms and dining rooms. These places love lots of light and views. But, they’re not for places like kitchens or bathrooms because they don’t open.
Still, picture windows can make any home look better. They bring the outside in and make your home feel more open.
| Window Type | Width Range | Height Range |
|---|---|---|
| Picture Windows | 24 inches to 96 inches | 12 inches to 96 inches |
Choosing the right picture window is key. Think about the wall space, the look you want, and how much light you need. Talking to a window expert can help pick the best size and style for your home.
Standard Size of a Window in Residential Buildings
Windows in homes come in many sizes. The size depends on the window type, who made it, and local building rules. Knowing typical sizes helps homeowners and builders choose the right windows.
Measuring Guidelines
Getting the window opening right is key. Experts say to measure at the top, middle, and bottom for width. Use the smallest number as the width. For height, measure left, center, and right, and pick the smallest number.
Regional Variations
Window sizes change by region because of local building codes and weather. Some places need bigger windows for bedrooms or more air in hot weather. Always check with local officials and window makers for the right sizes for your area.
| Window Type | Typical Width Range | Typical Height Range |
|---|---|---|
| Double-Hung | 24 to 48 inches | 36 to 72 inches |
| Casement | 24 to 48 inches | 36 to 84 inches |
| Sliding | 36 to 84 inches | 24 inches |
| Picture | 24 to 60 inches | 24 to 60 inches |
Knowing about window sizes helps homeowners and builders pick the right ones. Remember, sizes can vary by region and must follow local building rules for a good fit.
Casement Window Dimensions Guide
Casement windows, also known as hinged windows, are a favorite for homes. They open like a door, using a crank. The sizes can vary, but there are common ranges.
Widths usually range from 17 to 41 inches. Heights go from 16 to 33 inches. Common sizes include:
- 17×14 inches
- 23×23 inches
- 35×25 inches
Casement windows are great for kitchens and bathrooms. They let in lots of air, making them versatile.
When picking casement windows, remember the rough opening size. This is the space in the wall for the window. It’s a bit bigger than the window itself for a good fit.
Many makers also offer custom sizes for casement windows. Knowing the usual sizes and the importance of the rough opening helps you choose the right windows for your home.
Sliding Window Size Requirements
Sliding windows are a favorite for homes because they save space. They slide from side to side, being wider than they are tall. They come in sizes from 36 to 84 inches wide and 24 to 60 inches high.
Some common sizes are 3020, 5030, and 6040. These fit different rooms and styles well.
These windows work great in many rooms like bedrooms, bathrooms, and kitchens. They let in air and are easy to use. Plus, they look modern and fit many building styles.
Horizontal vs. Vertical Configurations
Sliding windows can move either horizontally or vertically. Horizontal ones slide left or right. Vertical ones slide up and down.
The choice between these depends on the space and look you want.
- Horizontal sliding windows are common in homes. They fit many openings and let in a lot of air.
- Vertical sliding windows, or sash windows, are for traditional homes. They give a classic look.
Standard Width and Height Options
There are many standard sizes for sliding windows. This lets homeowners and builders find the right fit for their needs.
| Width | Height |
|---|---|
| 36 inches | 24 inches |
| 48 inches | 36 inches |
| 60 inches | 48 inches |
| 72 inches | 60 inches |
| 84 inches | 60 inches |
These sizes offer many options for different rooms and styles. They ensure a good fit in any home.
Bay and Bow Window Measurements
Bay and bow windows add depth and character to homes. They are made of multiple windows arranged in a special way. This creates a unique look.
Bay windows have a big center window with two smaller ones on each side. Bow windows have four or more windows that curve gently. Their sizes vary, from 3 to 10 feet wide and 3 to 6.5 feet tall. Custom sizes are often needed to fit a home perfectly.
| Window Type | Typical Width Range | Typical Height Range |
|---|---|---|
| Bay Windows | 3 to 10 feet | 3 to 6.5 feet |
| Bow Windows | 3 to 10 feet | 3 to 6.5 feet |
Bay and bow windows are bigger and more expensive than regular windows. Homeowners should think about their budget and style goals when choosing these windows.
Bay and bow windows can make your home look elegant and feel more open. Knowing their typical sizes helps homeowners choose the right ones. This way, they can improve their home’s beauty and function.
Awning Window Size Standards
Awning windows are great for letting in air and keeping out rain. They open from the top and are perfect for places like bathrooms or kitchens. Knowing the standard sizes is key when planning your home’s windows.
Common Applications
Awning windows are good for ventilation and some weather protection. They’re often used in:
- Bathrooms, for airflow while keeping things private
- Kitchens, above sinks or stoves, for better air flow
- Laundry rooms, for air exchange and moisture control
- Basements, to let in natural light and improve air
Size Restrictions
Awning windows usually come in sizes from 16 to 48 inches wide and 24 to 84 inches tall. Common sizes include:
| Width | Height | Example Sizes |
|---|---|---|
| 16-48 inches | 24-84 inches | 2424, 3636, 4848 |
Remember, the size of awning windows can be limited by their weight and the mechanism’s strength. Talking to a window expert can help pick the right size for your home.
Bedroom Window Size Requirements
When it comes to homes, the size of bedroom windows is very important. They must be big enough for people to get out quickly in an emergency. This is because of safety rules.
The International Residential Code (IRC) says bedroom windows need to be at least 5.7 square feet to open. They should be 20 inches wide and 24 inches high. Also, the windowsill height should not be more than 44 inches from the floor.
- Minimum net clear opening for a bedroom window: 5.7 square feet
- Minimum opening width: 20 inches
- Minimum opening height: 24 inches
- Maximum sill height: 44 inches from the floor
These rules help make sure bedroom windows are big enough for escape in emergencies. Like if there’s a fire. By following these rules, you keep your family safe and follow local building codes.
| Bedroom Window Requirement | Minimum Specification |
|---|---|
| Net Clear Opening | 5.7 square feet |
| Width | 20 inches |
| Height | 24 inches |
| Sill Height | 44 inches from floor |
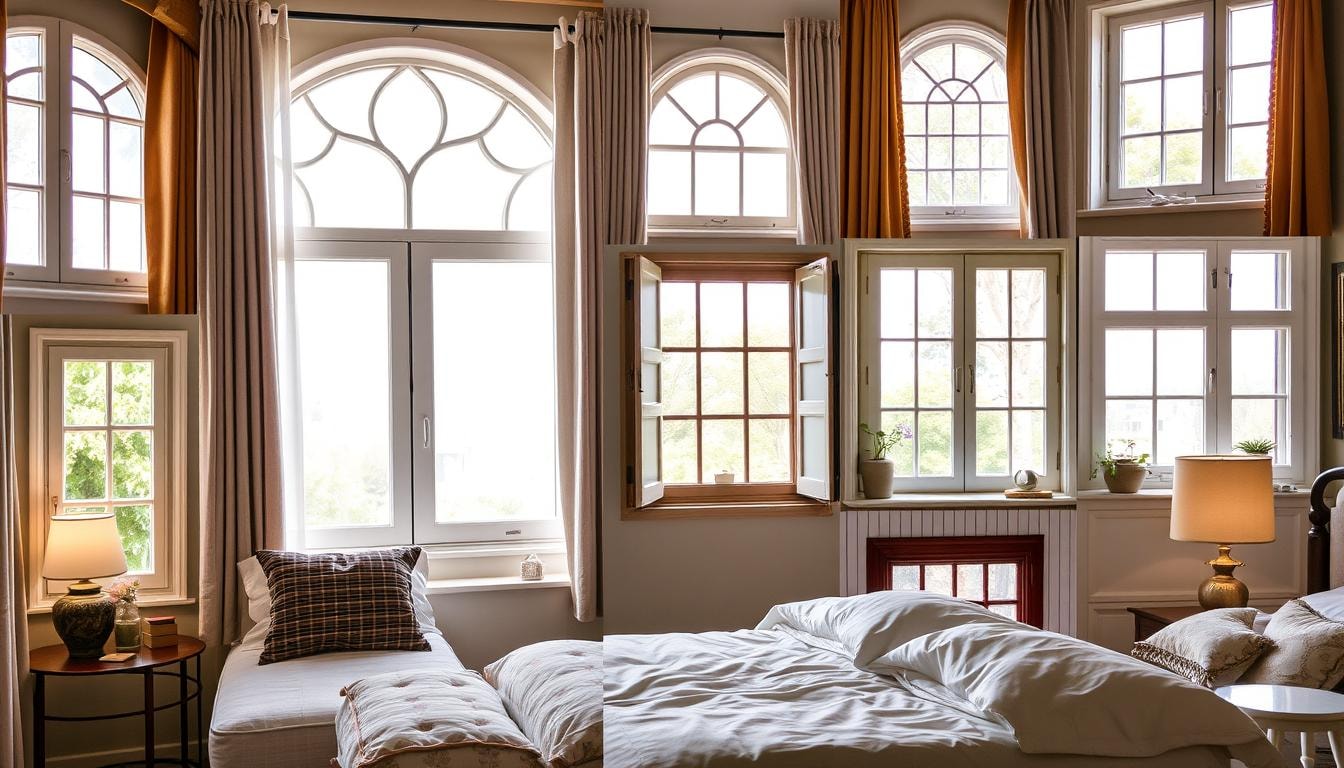
By making sure your bedroom windows are big enough, you make your home safer. You also follow local building codes.
Bathroom Window Dimensions
Homeowners need to find the right balance for bathroom windows. They must think about ventilation and privacy. The usual sizes are 2424, 3030, and 3636, for both casement and awning windows.
Ventilation Requirements
Ventilation is key in bathrooms. It helps remove moisture, prevent mold, and keep air fresh. Building codes say the window must open at least 3 square feet.
This ensures good airflow, even in small bathrooms.
Privacy Considerations
Privacy is very important in bathroom design. People often choose frosted or textured glass for privacy. This lets in light but keeps things private.
Windows can also be placed higher on the wall. This keeps privacy without losing ventilation.
By thinking about both ventilation and privacy, homeowners can pick the best window size and style. This makes their bathroom both functional and comfortable.
Kitchen Window Size Guidelines
Size is important for kitchen windows. The size affects the light, air flow, and look of your kitchen. There are common sizes to keep in mind.
For a standard kitchen sink area, casement or double-hung windows are good. Sizes like 30×30 inches, 36×36 inches, or 40×40 inches work well. They let in plenty of light and ventilation without taking up too much space.
If you have a dining area in your kitchen, consider a bigger kitchen window. Picture windows or bay windows can be up to 96 inches wide and tall. They bring lots of natural light into the room.
| Window Type | Typical Size Range |
|---|---|
| Casement | 17 to 41 inches wide, 16 to 33 inches tall |
| Double-Hung | 24 to 48 inches wide, 36 to 72 inches tall |
| Picture | 24 to 96 inches wide, 12 to 96 inches tall |
Think about where to put cabinets, countertops, and appliances when planning your kitchen window layout. This ensures good ventilation and views. Finding the right balance is crucial for a functional and beautiful kitchen.
Basement Egress Window Requirements
Basement egress windows are key for safety. They let people get out fast in emergencies. The International Residential Code (IRC) sets rules for these windows.
The IRC says basement egress windows need a 5.7 square foot opening. The window must be at least 20 inches wide and 24 inches tall. The windowsill can’t be more than 44 inches from the floor.
- Minimum net clear opening: 5.7 square feet
- Minimum width: 20 inches
- Minimum height: 24 inches
- Maximum windowsill height: 44 inches from the floor
These strict rules for basement windows and egress windows help people get out safely. They also let rescue teams get in quickly. Following local building codes is very important. Exceptions are rare and can differ by area.
| Egress Window Requirement | Specification |
|---|---|
| Minimum Net Clear Opening | 5.7 square feet |
| Minimum Width | 20 inches |
| Minimum Height | 24 inches |
| Maximum Windowsill Height | 44 inches from the floor |
Custom vs Standard Window Sizes
Homeowners often choose between custom and standard window sizes. Custom windows offer more design flexibility but cost more. Standard windows are cheaper because they’re made in large quantities.
Cost Implications
Custom windows are about 50% pricier than standard ones. This is because they’re made to fit your home’s exact needs. Standard windows, however, are cheaper because they’re made in big batches.
Manufacturing Process
- Standard windows are made in bulk, which means they’re quicker and cheaper to produce.
- Custom windows need special tools and more work, making them pricier and taking longer to make.
- Some makers offer semi-custom options. These let you adjust sizes a bit within standard ranges, offering a compromise between custom and standard.
Choosing between custom and standard windows depends on your needs and budget. Knowing the costs and how they’re made helps you decide what’s best for your home.
Window Size Regulations and Building Codes
Local building codes and regulations are key for window sizes in homes. They cover minimum sizes for egress windows, energy standards, and structure needs. The International Residential Code (IRC) is a starting point, but always check local rules.
Egress windows must be at least 20 by 41 inches for small fixed windows. Double-hung windows should be 34 by 42 inches, with each panel 21 inches tall. Traditional homes have windows three feet above the floor. Modern homes have big windows for more light and views.
Egress windows are needed in bedrooms and basements. They must be big enough and high enough for a quick escape in emergencies. Casement, single-hung, double-hung, sliding, and awning windows meet building codes and window regulations.
Choosing the right egress windows makes a home safer and looks better. Not following egress window safety standards can lead to fines, delays, and dangers. It’s important to work with experts and code officials for correct installation and ongoing compliance.
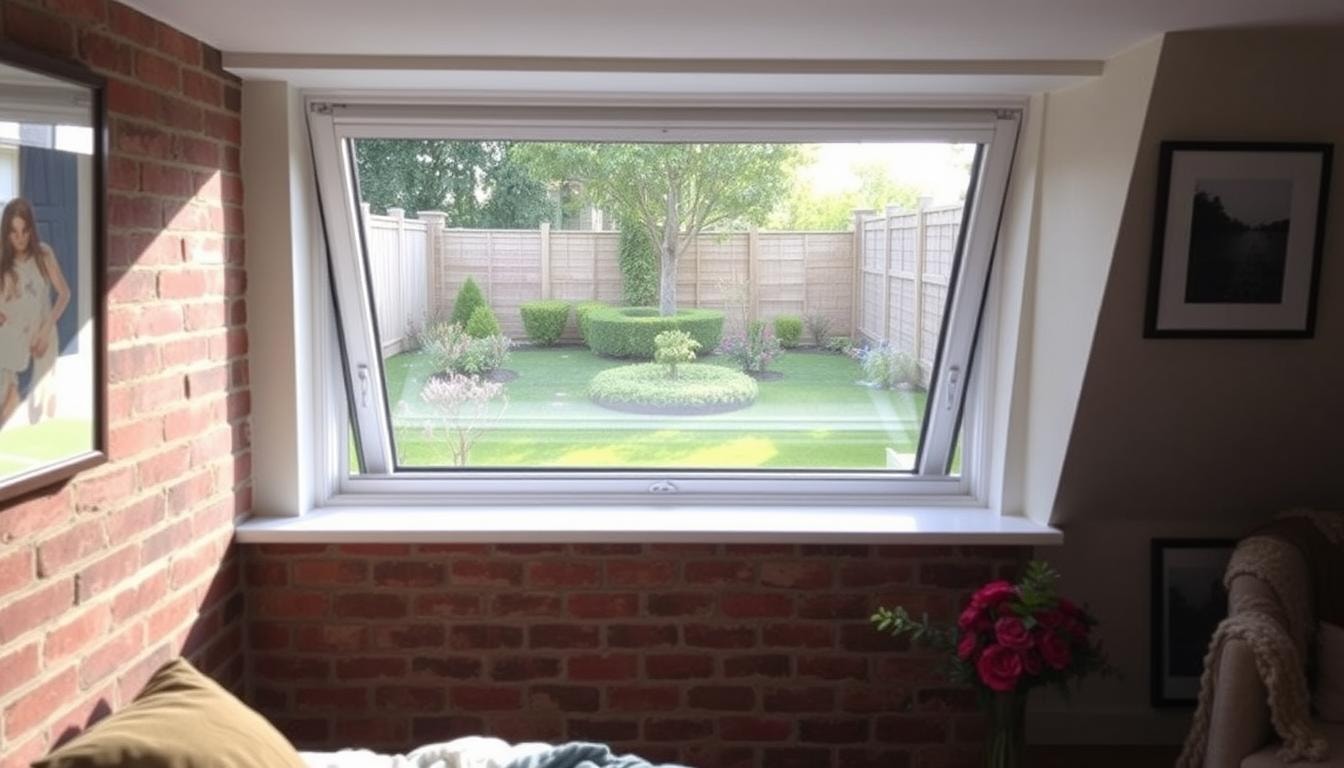
Supreme Windows has over 60 years of experience. They help size and install egress windows to meet building codes. They offer casement, single-hung, and double-hung windows for safety and style.
Measuring Windows for Replacement
Getting the right measurements is key when replacing windows. It’s important for a good fit, whether you want better energy use or a new look. Start by measuring the current window frame carefully.
First, measure the width and height of the frame. Take measurements at the top, middle, and bottom for width. For height, measure at the left, center, and right. Use the smallest number for each to ensure a tight fit. Also, measure the depth from the outside to the inside edge. This is where the new window will go.
| Measurement | Specification |
|---|---|
| Minimum Depth | 3 1/4 inches |
| Width Measurements | Top, middle, bottom |
| Height Measurements | Left, center, right |
| Contact for Assistance | (847) 557-9600 (Apex Window Werks) |
Don’t make common mistakes like measuring from trim or forgetting the depth. Accurate measurements are vital for a smooth install, no matter the window type.
Follow these steps and get help if you need it. This way, your new windows will fit perfectly and enhance your home’s look and function.
Budget Windows: Expert Solutions for Your Home
When it comes to replacement windows, custom window sizes, or new construction windows, Budget Windows has the expertise to guide you. Our team understands the importance of standard window dimensions, window sash, window styles, and energy efficiency. Whether you need to match your existing frame or want to upgrade to larger windows, we can help you find the perfect solution.
With a wide range of window widths, heights, and rough opening sizes, we’ll ensure your new windows fit seamlessly and enhance the look and comfort of your home. Contact Budget Windows today to speak with our window experts and get the best solutions for your needs.
Conclusion
Knowing standard window sizes is key for home renovation and building. Standard sizes save money for most homes. But, older homes might need custom sizes.
Think about the room’s use, local building rules, and saving energy when picking windows. Measuring right and getting a pro to install is vital. This ensures your windows work well and last long.
Common window sizes help guide you. Double-Hung and Single-Hung Windows are 24 to 48 inches wide and 36 to 72 inches tall. Sliding Windows are 36 to 84 inches wide and 24 to 60 inches tall.
Casement Windows are 17 to 41 inches wide and 16 to 33 inches tall. Picture (Fixed) Windows are 24 to 96 inches wide and 12 to 96 inches tall.
Knowing these sizes helps homeowners and builders choose the best windows. This knowledge leads to a successful project. It makes your home look better, save energy, and work better.
FAQs
What are the standard sizes for double-hung windows in residential buildings?
Double-hung windows typically range from 24 to 48 inches wide and 36 to 72 inches tall.
How do you measure windows for replacement?
Measure the width and height of the existing frame at the top, middle, and bottom. Use the smallest measurements for the width and height. Also, measure the depth from the outside to the inside edge.
What are the minimum requirements for bedroom windows?
Bedroom windows must have a net clear opening of at least 5.7 square feet, a minimum width of 20 inches, a minimum height of 24 inches, and a maximum sill height of 44 inches from the floor.
What are the common sizes for picture windows?
Picture windows are available in a wide range of sizes, typically from 24 to 96 inches wide and 12 to 96 inches tall. Some common sizes include 3020, 5030, 6040, and 8052.
What are the advantages of using standard window sizes vs. custom sizes?
Standard window sizes are generally more affordable because they are mass-produced. Custom window sizes offer more design flexibility but cost about 50% more. Some semi-custom options provide a compromise between the two.





