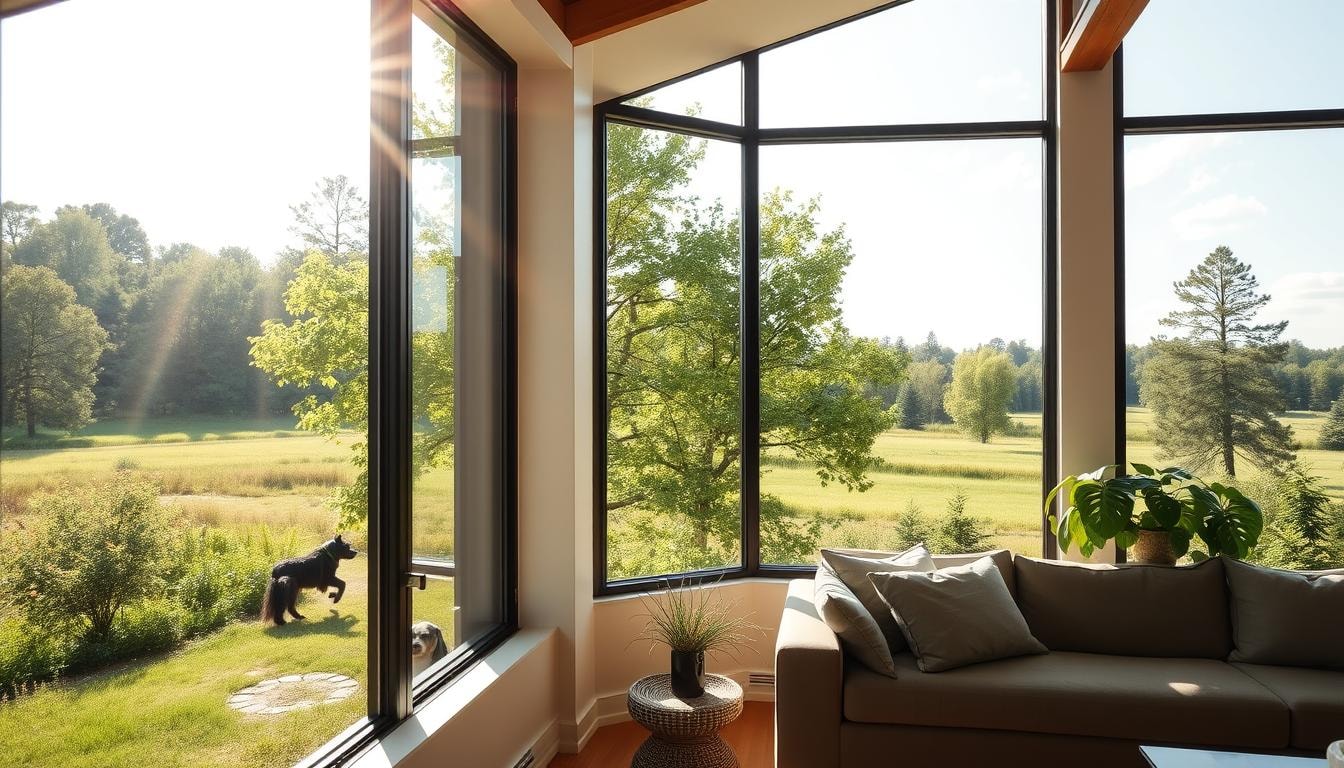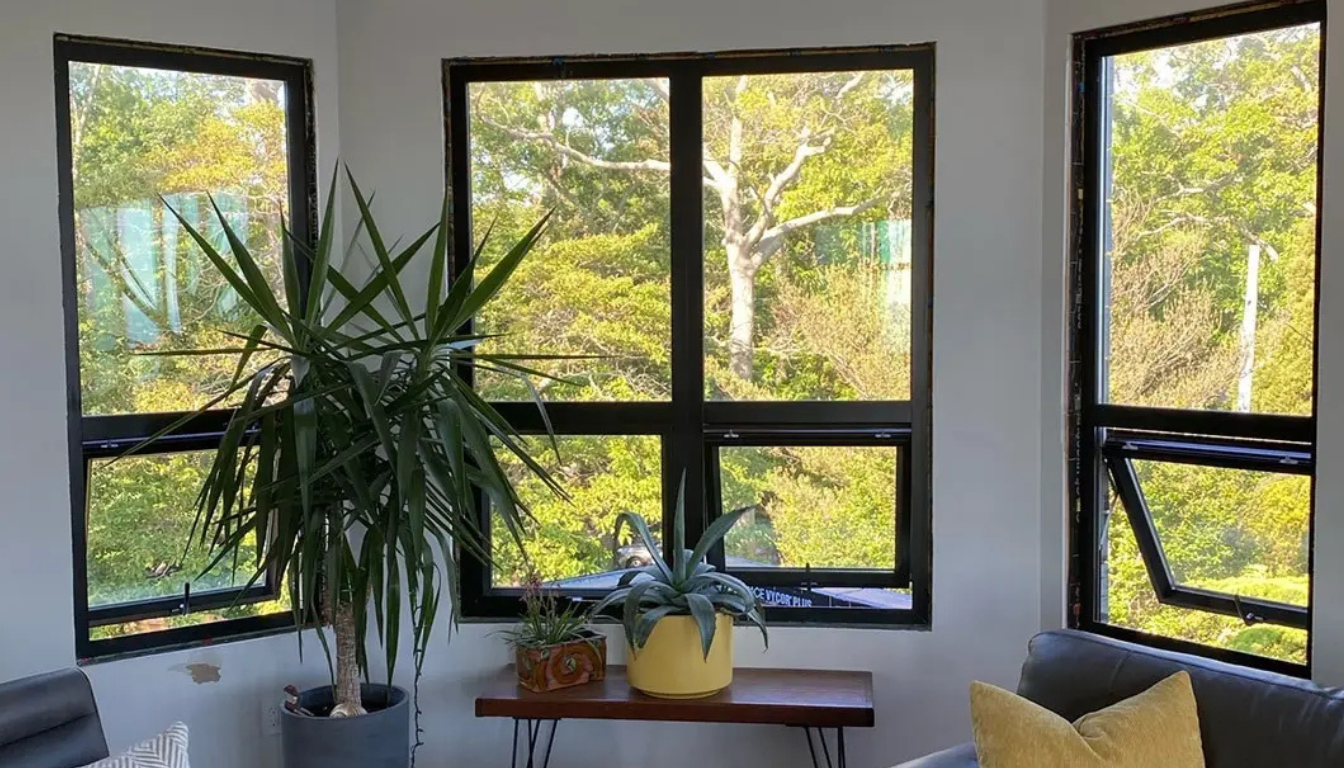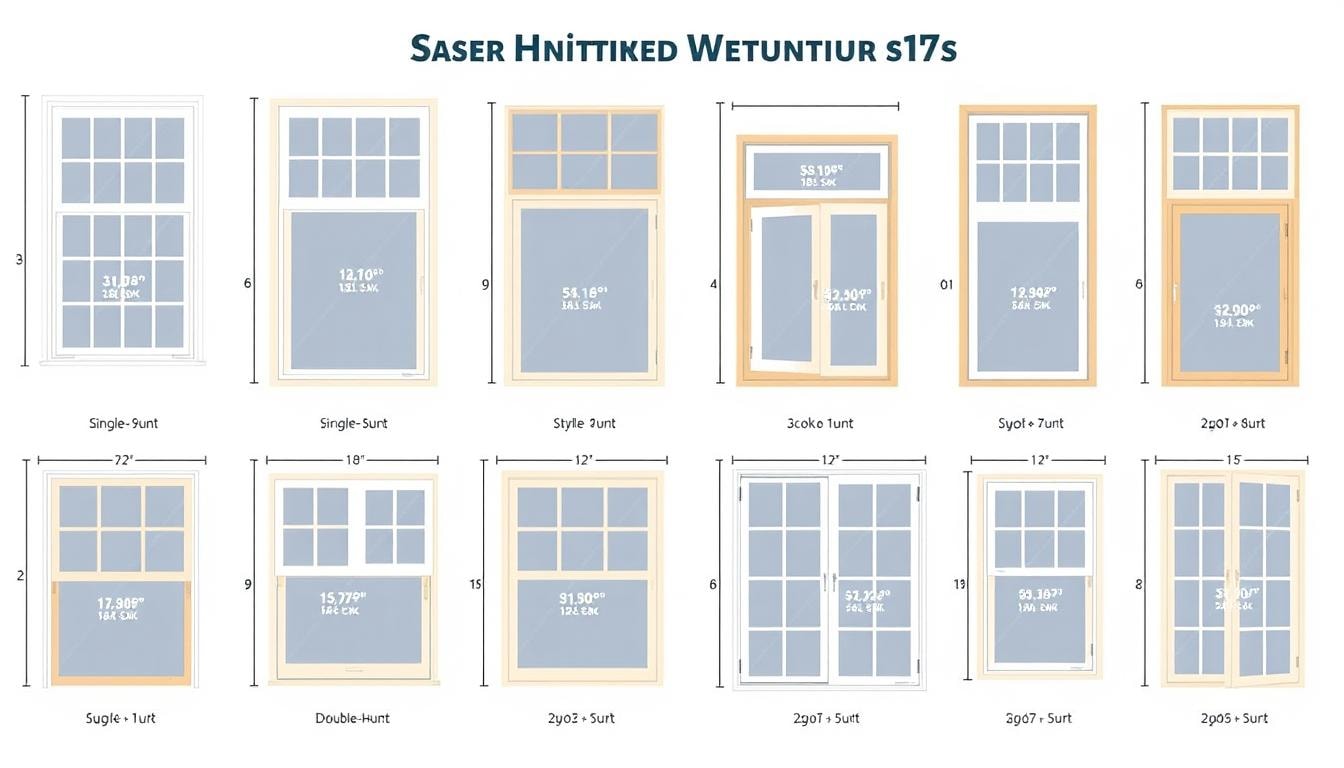
Standard Replacement Window Size Charts: Complete Guide and Measurements
Finding the right replacement windows for your home can seem hard. But knowing standard window sizes makes it easier. These sizes are common among manufacturers. They help homeowners and contractors find the right windows without needing custom work.
Standard sizes vary by window type. But they give a good starting point for planning home updates or new builds.
Understanding standard window sizes can save you time and money. They usually fit the openings in most houses built in the last 50 years. This makes installation quicker and often cheaper.
This guide will cover standard window size charts, measurements, and terms. It aims to help you pick the best replacement windows for your home.
Key Takeaways
- Standard window sizes provide a starting point for homeowners and contractors, making it easier to find replacement or new windows without custom work.
- Understanding standard window sizes can save time and money by ensuring a proper fit for the rough openings in most homes.
- Standard window sizes vary based on the window type, such as sliding, double-hung, awning, and bi-fold.
- Accurate measurements are crucial for proper window installation and energy efficiency.
- Custom windows are available for unique size or shape requirements, offering versatility in window solutions.
Understanding Window Size Basics and Terminology
Knowing about window size notation, measurements, and common terms is key when picking windows for your home. This knowledge helps you make smart choices. It also makes the window replacement or installation process smooth.
Window Size Notation Explained
Window size notation uses a simple four-digit system. The first two digits show the width, and the last two show the height. For example, “2846” means 2 feet 8 inches wide and 4 feet 6 inches tall. Some makers use special codes for exact sizes, while others give the rough opening measurements.
How to Read Window Measurements
Understanding window measurements is crucial. The “rough opening” is the frame size where the window goes. The “jamb” is the vertical side, the “sash” is the moving part, and the “sill” is the bottom frame.
Common Window Size Terms
- Rough Opening: The dimensions of the framed opening where the window will be installed.
- Jamb: The vertical side frame of the window.
- Sash: The movable part of the window.
- Sill: The horizontal bottom frame of the window.
Knowing these basic terms and notations helps you choose windows confidently. This ensures a perfect fit and a beautiful finish.
Benefits of Standard Window Sizes in Home Construction
Using standard sized windows in home building has many benefits. They are cheaper than custom sizes, saving about $175 per window. This makes building homes more affordable.
Standard windows also make installation faster and easier. They fit well in pre-made openings or common frames. This makes the building process more efficient and saves time. Plus, finding window treatments and accessories is easier with standard sizes.
Common standard sized windows used in modern home construction include:
- Double-hung windows: 24-48 inches wide, 36-72 inches tall
- Single-hung windows: 24-48 inches wide, 36-72 inches tall
- Casement windows: 16-48 inches wide, 24-84 inches tall
- Awning windows: 16-48 inches wide, 24-84 inches tall
- Picture windows: 34-72 inches wide, 36-60 inches tall
- Sliding windows: 36-84 inches wide, up to 60 inches tall
By using these standard builder grade windows and construction windows, builders can make projects smoother. They save money and deliver a better deal to their clients.
Standard Window Size Measuring Guidelines
Getting the right window size is key when picking new windows for your home. To get a perfect fit, follow these easy steps to measure your windows accurately.
Tools Required for Measurement
- Tape measure
- Pencil
- Paper or notebook
Step-by-Step Measuring Process
- Measure the window’s width from inside the frame. Take measurements at the top, middle, and bottom. Write down the smallest one.
- Measure the window’s height from the top of the sill to the bottom of the top frame.
- Double-check all your measurements to make sure they’re right.
Common Measuring Mistakes to Avoid
When measuring windows, watch out for these common mistakes:
- Measuring only one spot instead of multiple locations
- Forgetting to account for the window frame
- Confusing rough opening measurements with the actual window size
By following these guidelines and avoiding these mistakes, you’ll get the exact measurements you need. This ensures you pick the perfect replacement windows for your home.
Double-Hung Window Sizes and Specifications
Double-hung windows are a classic and versatile choice for homes. They offer excellent ventilation and easy cleaning. These windows have upper and lower sashes that move independently. This lets homeowners control airflow and make the most of their window’s functionality.
Standard double-hung window sizes range from 24 to 48 inches wide and 36 to 72 inches tall. This wide selection of double hung window sizes makes it easy to find the perfect fit for your home. Whether you’re installing them in a living room, bedroom, or kitchen, you’ll find the right size.
| Width (inches) | Height (inches) |
|---|---|
| 24 | 36 |
| 24 | 46 |
| 28 | 54 |
| 28 | 66 |
| 32 | 54 |
| 32 | 66 |
These standard double hung window sizes are among the most popular. They offer a range of options to suit different room sizes and design preferences. The versatility of double hung windows makes them a common and adaptable choice for homes of all styles.
Single-Hung Window Dimensions and Charts
Single-hung windows are loved by many for their classic look and function. They have a moving bottom sash and a fixed top sash. Knowing the standard sizes is key when picking windows for your home.
Standard Width Options
Single-hung windows come in various widths. Here are the common sizes:
- 24 inches
- 28 inches
- 32 inches
- 40 inches
- 44 inches
- 48 inches
Height Variations Available
Single-hung windows also come in different heights. Here are the usual sizes:
- 36 inches
- 44 inches
- 48 inches
- 52 inches
- 54 inches
- 60 inches
- 62 inches
- 72 inches
Popular Single-Hung Configurations
The most chosen single-hung window setups depend on the room’s size and purpose. They aim to balance light and air flow. Here are some common setups:
| Width | Height | Application |
|---|---|---|
| 24 inches | 36 inches | Bathrooms, utility rooms |
| 32 inches | 54 inches | Living rooms, bedrooms |
| 40 inches | 60 inches | Kitchens, family rooms |
| 48 inches | 62 inches | Large living spaces, patio areas |
Single-hung windows are versatile and timeless. They fit well in many homes. Knowing the standard sizes helps homeowners pick the right windows for their spaces.
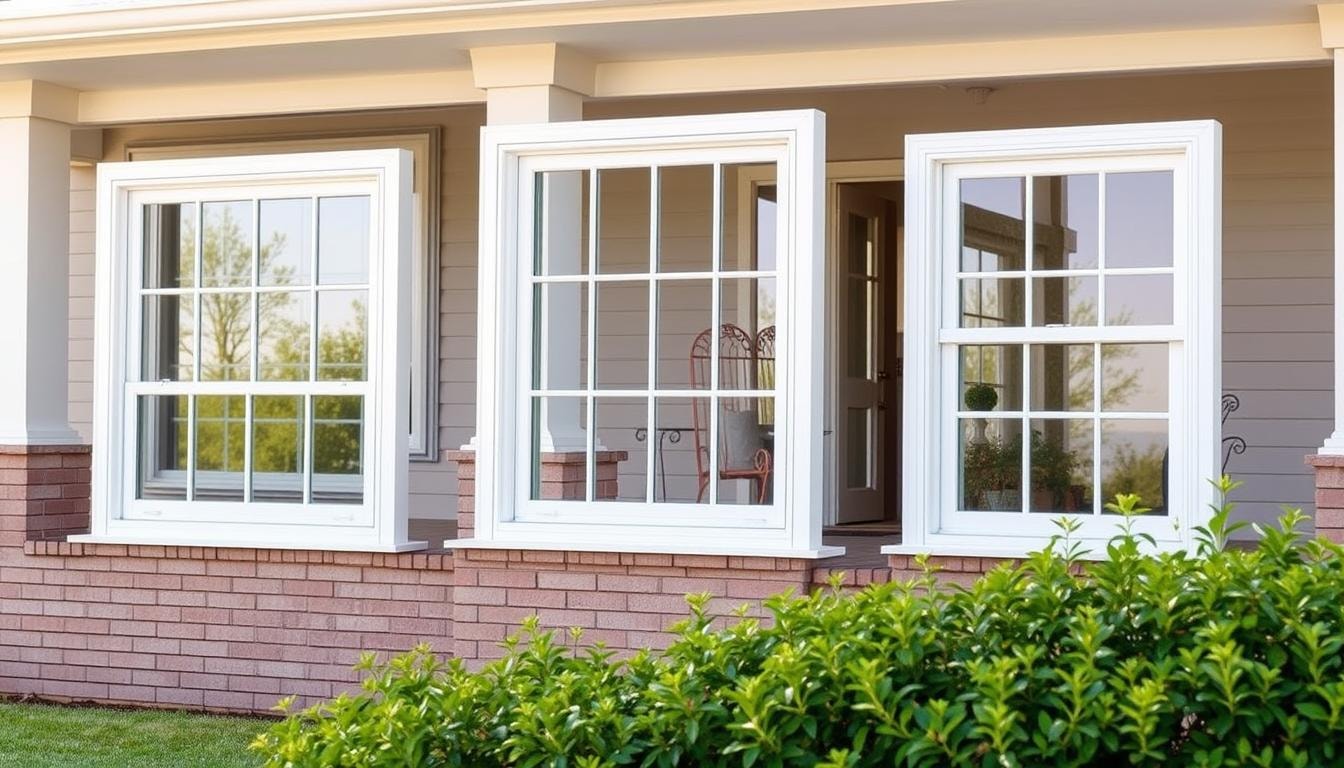
Replacement Window Size Charts
Replacement window size charts help you find common dimensions for different window types. They show standard widths and heights for various windows. This makes it easier to find the right replacement without needing custom work.
For instance, horizontal slider windows are usually 36, 48, 60, 72, or 84 inches wide. Their heights range from 24 to 60 inches. Casement windows are often 18 to 36 inches wide and 18 to 72 inches tall.
Using these window size charts can save you time. It might also cut down on the cost of custom windows. This is very useful when updating old replacement windows in your home.
Before picking a new window, make sure to measure the old one right. This is explained in the Standard Window Size Measuring Guidelines section of this article.
Knowing the standard replacement window size charts helps you find the best fit. It makes replacing windows easier and looks great in your home.
Picture Window Dimensions and Applications
Picture windows are big, fixed windows that let in lots of natural light. They come in sizes like 34, 36, 48, 60, or 72 inches wide. Heights range from 36 to 60 inches. They’re great for places like entryways and living rooms.
These windows have a fixed frame without rails or sashes. This lets them get really big. They’re perfect for showing off the outdoors and bringing in lots of natural light to big rooms.
Picture windows come in many styles to fit different homes and tastes. Some common ones are:
- Symmetrical picture windows with equal-sized sashes on either side
- Asymmetrical picture windows with a bigger center window and smaller side windows
- Specialty picture windows in shapes like arched, circular, or unique ones
Choosing the right picture window sizes depends on the room’s size, how much light you want, and the look you’re going for. Big picture windows can really change a room, making it feel more connected to the outdoors.
Picture windows also have practical benefits. They help save energy and can make your home more valuable. By letting in more natural light, they cut down on the need for artificial lights. This can lower your energy bills and make your home more eco-friendly.
Casement Window Size Standards
Casement windows are loved by many for their great air flow and style. They open outwards, making them flexible for different spaces. Knowing the standard sizes helps both homeowners and makers choose the right windows.
Width and Height Options
These windows can be 16 to 48 inches wide. You can find sizes like 20, 24, 28, 32, 36, 40, and 44 inches. Heights range from 24 to 84 inches, with favorites being 36, 48, 54, 60, and 72 inches. This range lets homeowners pick the right size for their needs.
Common Installation Locations
Casement windows fit well in tall, narrow spots like bathrooms and kitchens. They’re great for letting in air in busy rooms. They’re also used behind kitchen sinks or where opening up might be hard. Their design lets in lots of air, making them both useful and nice to look at.
| Casement Window Size | Width Range | Height Range |
|---|---|---|
| Minimum | 16 inches | 24 inches |
| Maximum | 48 inches | 84 inches |
| Common Sizes | 20, 24, 28, 32, 36, 40, 44 inches | 36, 48, 54, 60, 72 inches |
Sliding Window Measurements Guide
Sliding windows are a favorite for homes because they are practical and offer big views. They slide open horizontally, perfect for places like over a kitchen sink. The sizes of sliding window sizes vary, with widths from 36 to 84 inches and heights from 24 to 60 inches.
The common sliding window sizes are 3′ wide by 2′ high (3020), 3′ wide by 3′ tall (3030), and 5′ wide by 3′ tall (5030). These sizes help homeowners find the right fit for their space. Sliding windows are great for big openings in living rooms or bedrooms, offering good airflow and views.
Knowing the sliding window sizes is key when planning home updates. Learning the standard sizes helps ensure your new windows fit well and look good in your space.
When building or updating a home, thinking about standard window sizes can save time and money. With many options, homeowners can find the ideal sliding window for their needs. It’s a smart choice for both convenience and style.
Bay and Bow Window Size Specifications
Bay and bow windows are known for their unique shapes. They stick out from homes and bring in more light. These windows usually have three parts, offering bigger views and more light.
They come in different sizes. The width can be from 42 to 126 inches. The height ranges from 36 to 72 inches.
- Three-Panel Configurations: Smaller bay and bow windows often have three panels. The middle window is flanked by two angled sides. This design is great for smaller spaces like living rooms or dining areas.
- Five-Panel Arrangements: Larger areas often have five-panel bay and bow windows. These add more panels, making the window bigger and more dramatic. They’re perfect for big living rooms or sunrooms, bringing in lots of light and views.
| Window Type | Width Range | Height Range |
|---|---|---|
| Bay Windows | 42 to 126 inches | 36 to 72 inches |
| Bow Windows | 42 to 126 inches | 36 to 72 inches |
The size of a bay or bow window depends on its parts. Homeowners can pick standard sizes or custom ones to fit their needs.
Awning Window Size Options and Charts
Awning windows are loved by many homeowners. They are great for letting in air, even when it’s raining lightly. These windows open outward from the top, perfect for places like bathrooms and kitchens.
They usually come in sizes from 16 to 72 inches wide. You can find them in widths like 18, 24, 36, and 48 inches. The height can also vary, from 18 to 72 inches. This makes them easy to fit in different spots, like above or below other windows.
Awning windows are wider than they are tall. This makes them great for areas where you need lots of air. Their design lets air in while keeping out the rain, making them a top pick for building and fixing homes.
| Awning Window Width | Awning Window Height |
|---|---|
| 16 to 72 inches | 18 to 72 inches |
| Common Widths: 18, 24, 36, 48 inches | – |
When picking awning window sizes, think about all the options. You can find them in sizes like 20″ x 24″, 30″ x 42″, 36″ x 48″, and 40″ x 60″. You can also choose from different glass, screens, and finishes to match your home’s look.
Understanding Rough Opening Sizes
When you install a window, the rough opening is key. It’s the space in the wall for the window. Getting the size right is vital for a good install.
Calculating Rough Opening Requirements
To figure out the rough opening size, add 2 inches to the window’s width and height. This extra space helps the window fit and insulate well. For example, a 36×48 inch window needs a 38×50 inch opening.
Standard Clearances and Tolerances
- There’s usually a 1/4 inch gap on each side and the top, and 1/2 inch at the bottom.
- These gaps help the window fit right and move with the house over time.
- Keeping these clearances is key for the window’s fit and performance.
Knowing about the rough opening and how to measure it ensures a smooth install. This leads to a window that works well for years.
| Window Measurement | Rough Opening Requirement |
|---|---|
| 36 inches wide x 48 inches tall | 38 inches wide x 50 inches tall |
| 48 inches wide x 72 inches tall | 50 inches wide x 74 inches tall |
| 60 inches wide x 36 inches tall | 62 inches wide x 38 inches tall |
Room-Specific Window Size Requirements
Choosing the right window size depends on the room’s purpose and where it is in the house. Knowing these details is key for looks and following building rules.
Bathrooms usually have windows that are 24 to 36 inches wide and 36 to 72 inches tall. This size lets in enough light and air while keeping things private. Kitchens often have similar sizes to match the bathroom’s look.
Bedrooms on upper floors need egress windows for safety. These windows must open at least 20 inches wide and 24 inches high. This makes it easy to get out in case of an emergency.
Living room windows are bigger, with picture windows or bay windows. They let in lots of natural light, making the room feel bright and open.
Always check local building codes before picking window sizes. The rules can change based on where you live. It’s important to follow these standards.
| Room | Typical Window Size | Key Considerations |
|---|---|---|
| Bathroom | Width: 24-36 inches Height: 36-72 inches | Provide natural light and ventilation while maintaining privacy |
| Kitchen | Width: 24-36 inches Height: 36-72 inches | Match bathroom window dimensions for a cohesive look |
| Bedroom | Minimum opening: Width: 20 inches Height: 24 inches | Meet egress requirements for emergency escape |
| Living Room | Varied, often larger Picture windows or bay windows common | Maximize natural light and create an open, airy atmosphere |
Energy Efficiency Considerations for Window Sizes
Home energy efficiency is linked to window size. Big windows let in more natural light. This means less need for artificial lights and lower electricity bills. But, large windows can also let in more heat or cold, raising heating and cooling costs.
Many window makers offer energy-saving options. These include low-E coatings and extra panes. These features help keep your home’s energy use steady, no matter the window size. Also, where you place your windows matters. For example, south-facing windows can warm your home in winter.
Choosing the right window size is key. You need to balance natural light, air flow, and keeping warm or cool. Window makers give energy ratings to help you pick the best windows. This way, you save energy without losing out on looks or function.
| Window Type | Standard Width Range | Standard Height Range | Energy Efficiency Considerations |
|---|---|---|---|
| Single-Hung | 24 to 48 inches | 36 to 72 inches | Ensure energy-efficient glass options to minimize heat transfer |
| Double-Hung | 24 to 48 inches | 36 to 72 inches | Choose windows with low-E coatings and proper insulation |
| Casement | 14 to 35 inches | 20 to 73 inches | Optimal for natural ventilation, but consider thermal performance |
| Sliding | 36 to 84 inches | 24 to 60 inches | Ensure energy-efficient seals and hardware for minimized air leaks |
Knowing how window sizes affect energy use helps you choose wisely. This leads to lower bills and a greener home. It’s a smart way to live.
Custom vs. Standard Window Sizes
Homeowners often choose between custom and standard window sizes. Knowing the differences helps you decide what’s best for your home and budget.
- Cost Implications: Custom windows are pricier than standard ones. They cost 50-100% more because they’re made just for you. Standard windows, made in bulk, are cheaper and easier to find at window companies.
- Installation Differences: Putting in standard windows is faster and easier. They fit common openings without much extra work. But, custom window sizes might need more framing, which takes longer and costs more. They’re good for older homes or special designs that don’t fit standard sizes.
For a compromise, some window companies offer semi-custom options. These let you tweak standard sizes a bit to fit your needs without breaking the bank.
| Feature | Custom Window Sizes | Standard Window Sizes |
|---|---|---|
| Cost | 50-100% higher | More affordable |
| Installation | May require additional framing | Fits common rough openings |
| Availability | Limited | Widely available |
| Suitable for | Unique architectural designs, older homes | New construction, standard home designs |
Choosing between custom window sizes and standard window sizes depends on your home’s needs and your budget. Think about what’s best for your home before making a decision.
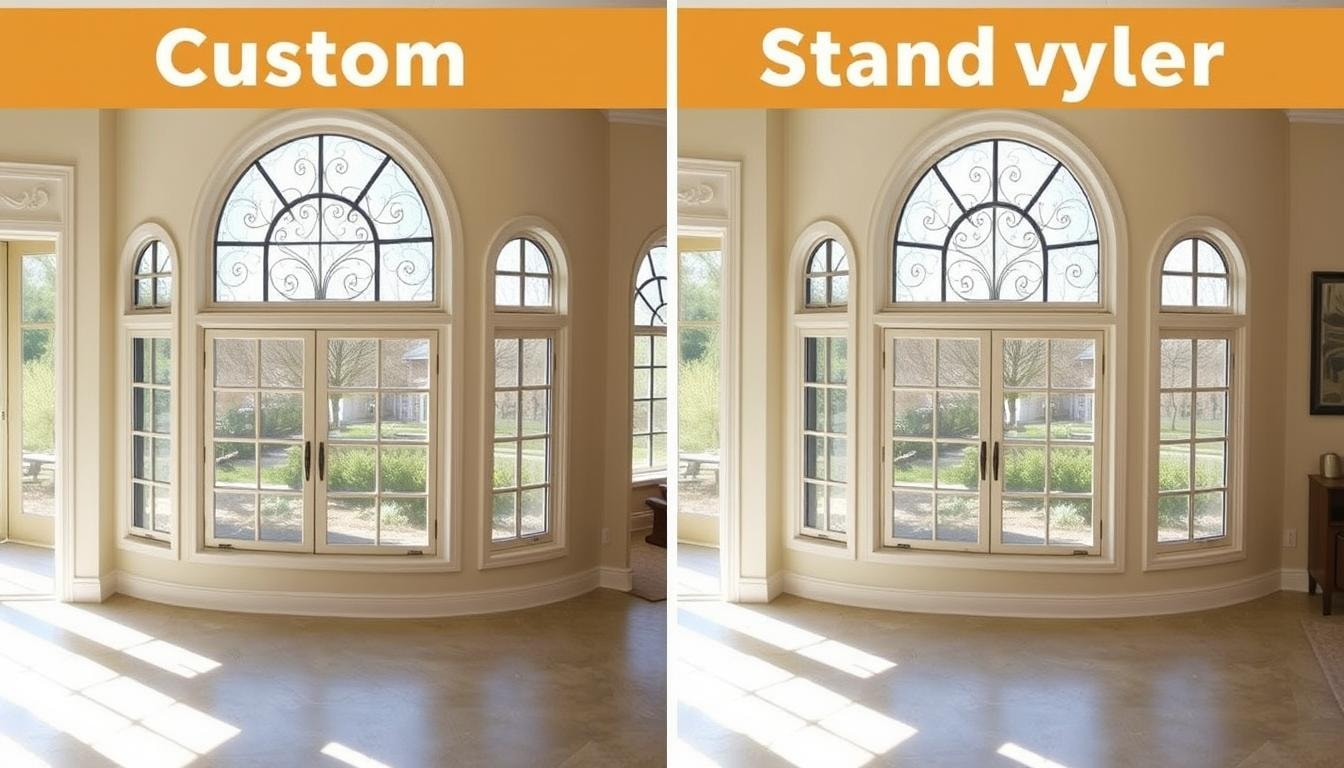
Find the Perfect Fit with Budget Windows
At Budget Windows, we understand the importance of finding the right windows and doors for your home. Whether you’re looking for standard window sizes or need a custom solution, our experts are here to help. From classic double-hung windows to energy-efficient fiberglass options, we offer a wide selection of window styles to complement your home’s design.
We also carry a variety of patio doors, including those that slide horizontally, to seamlessly integrate your indoor and outdoor living spaces. Don’t settle for an ill-fitting window or door – contact Budget Windows today and let our knowledgeable team guide you to the perfect fit for your home.
Conclusion
Knowing about standard replacement window sizes is key for picking the right ones. These charts show common sizes for different types of windows. They help homeowners and contractors make smart choices.
Standard sizes are cheaper and easier to install. But, custom sizes are still an option for special needs.
When picking window sizes, think about the room’s use, energy saving, and local rules. Getting precise measurements and advice from experts is vital. This way, you’ll find the perfect fit for your home.
By using this guide, you’ll feel confident in your window choices. You’ll get better performance and a nicer look in your home.
Getting the right window sizes is important for home improvement. Knowing the usual sizes for different windows helps a lot. This makes choosing and installing windows easier and more efficient.
It also saves money and makes your home look better. You’ll get better energy use and a smoother look in your home.
FAQs
What are the standard window sizes for double-hung windows?
Standard double-hung window sizes range from 24 to 48 inches wide and 36 to 72 inches tall. This wide selection of sizes makes it easy to find the perfect fit for your home.
How do I measure the rough opening for a replacement window?
To calculate the rough opening size, add 2 inches to the window’s width and height. This extra space helps the window fit and insulate well. For example, a 36×48 inch window needs a 38×50 inch opening.
What are the common picture window sizes?
Picture windows typically come in widths of 34, 36, 48, 60, or 72 inches and heights ranging from 36 to 60 inches. These large, fixed windows are great for letting in lots of natural light.
What are the standard casement window sizes?
Casement windows are available in widths from 16 to 48 inches and heights from 24 to 84 inches. Common sizes include 20, 24, 28, 32, 36, 40, and 44 inches wide, with heights of 36, 48, 54, 60, and 72 inches.
Can I get custom-sized windows for my home?
Yes, custom-sized windows are an option, but they are typically more expensive than standard window sizes. Custom windows may be a good choice for unique architectural designs or older homes with non-standard openings.





