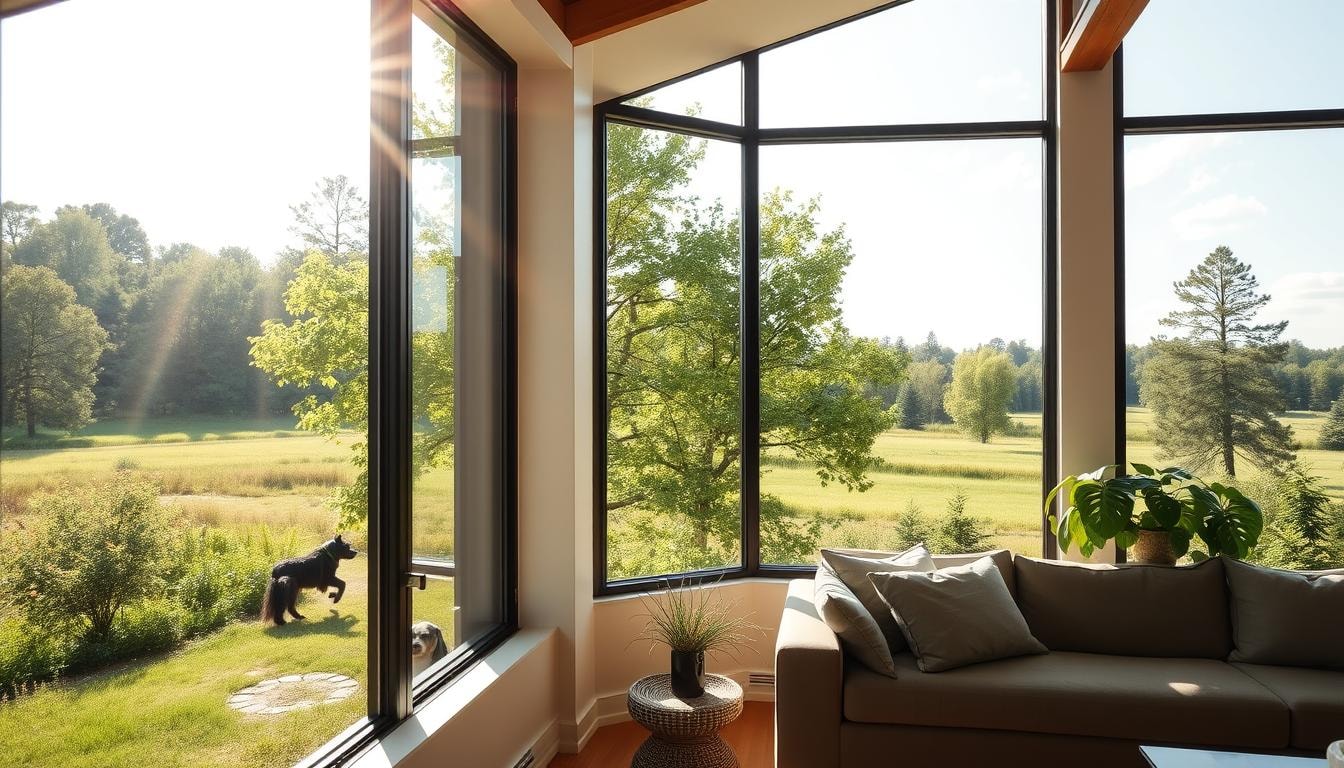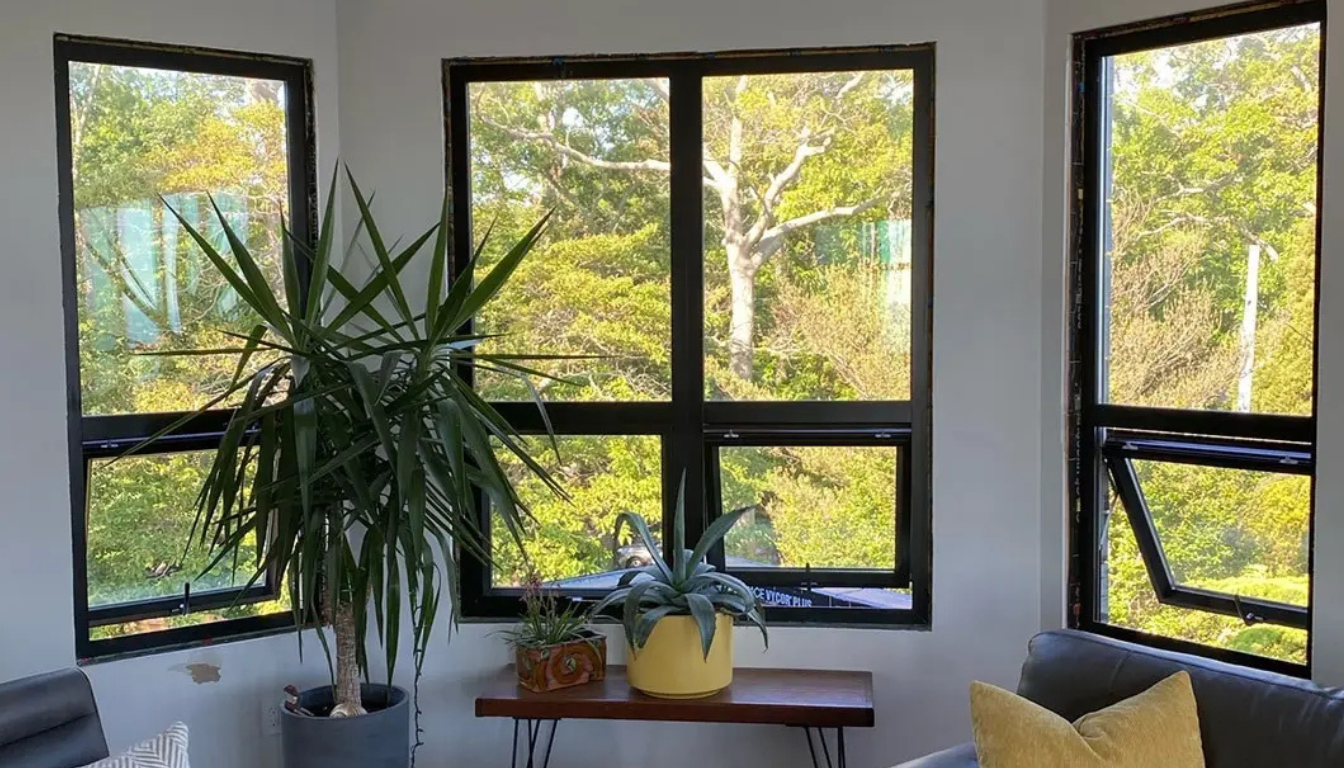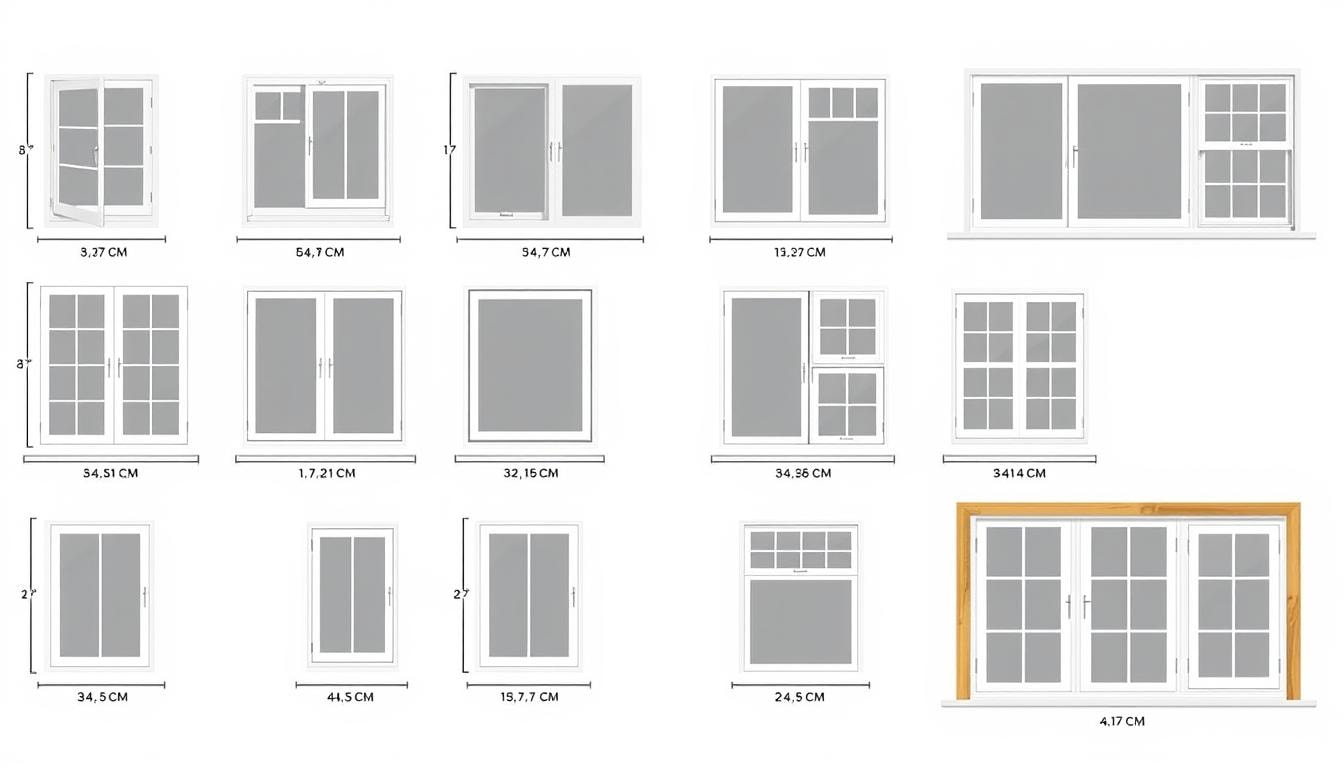
Making Sense of Standard Window Sizes: A Complete Guide
Knowing standard window sizes is key for homeowners and builders. These set sizes make sure windows fit well in homes. This guide will cover different window styles, their sizes, and how to pick the best one for each room.
Key Takeaways
- Standard window sizes are pre-determined dimensions used by manufacturers to mass-produce affordable options.
- Window sizes vary by type, with double-hung, sliding, picture, and casement windows having their own standard measurements.
- Knowing standard sizes helps homeowners choose the right windows that fit their needs and budget.
- Custom or special-sized windows typically cost about 50% more than standard options.
- Understanding rough opening sizes is crucial when selecting the appropriate window for a home.
Understanding Window Size Basics
Choosing the right window size is key for any home upgrade. Standard sizes fit common openings, making installation easy. Knowing the window size notation system is crucial for a perfect fit.
What Are Standard Window Sizes
Standard window sizes use a four-digit code. The first two digits show the width in feet. The last two show the height in feet. For example, a 2836 window is 2 feet 8 inches wide and 3 feet 6 inches tall.
How to Read Window Size Notations
Some makers use inches-only for sizes. A 3648 window is 36 inches by 48 inches. Knowing both systems is important for measuring and buying windows.
The Four-Digit Window Code System
- The first two digits represent the width in feet
- The last two digits represent the height in feet
- This standard four-digit code system helps homeowners and contractors easily identify the correct window size
- Understanding this window measurement system is crucial for selecting the right windows for your home
By understanding window size notations and the four-digit code, you can pick the right windows. This ensures a perfect fit and easy installation.
Benefits of Choosing Standard Window Sizes
Choosing standard window sizes for replacement or new homes has many benefits. These windows are affordable, easy to install, and save energy. They are great for both homeowners and contractors.
Standard windows are cheaper because they’re made in big batches. This means homeowners save about $175 compared to custom windows. It’s a big cost savings.
These windows are also easy to find. You can get them at home stores or online. This makes the installation fast and saves time and money.
Standard windows are also good at saving energy. They are made to let in the right amount of air and light. They also meet local building codes. This means they keep your home warm in winter and cool in summer, saving you money over time.
If you need to replace a window, standard sizes are a big help. You can find the right size easily, without having to change the frame or wall. This saves time and money, making standard windows a smart choice for future updates.
In summary, standard window sizes are a smart choice. They are affordable, easy to find, quick to install, and save energy. They offer long-term value and make home improvements easier and more convenient.
Double-Hung and Single-Hung Window Dimensions
Double-hung and single-hung windows are top picks for homeowners. They look classic and offer many benefits. These include better air flow and energy savings.
Common Double-Hung Window Measurements
Double-hung windows vary in size. They can be 36 to 72 inches tall and 24 to 48 inches wide. Popular sizes include 2030, 2044, 2840, and 2852.
Single-Hung Size Options
- Single-hung windows are similar in size to double-hung ones. They range from 36 to 72 inches tall and 24 to 48 inches wide.
- The main difference is that single-hung windows have only one moving part. Double-hung windows have two.
- They are great for many rooms like bedrooms, living rooms, and kitchens.
Installation Considerations
Installing double-hung windows or single-hung windows needs careful measuring. A team of pros is best for a tight seal and good performance. Choosing standard window sizes makes installation easier and cheaper.
Picture Window Sizes and Applications
Picture windows, also known as fixed windows, let in lots of views and light. They don’t open, so you don’t need to worry about air flow. They come in sizes from 24 to 96 inches wide and 12 to 96 inches tall.
Some common sizes are 3020 (3′ x 2′), 5030 (5′ x 3′), and 6040 (6′ x 4′). These big windows are great for living rooms and dining areas. They’re perfect where you don’t need to open windows.
Picture windows let you see everything outside clearly and bring in lots of light. They make any room feel bright and open. Even though they don’t open, they’re easy to take care of and save energy.
For bigger views, you can get custom picture windows. These fit your exact space. They let you design a room that’s truly yours, filled with natural light.
Choosing a picture window, standard or custom, can change a room. It brings the outdoors inside and connects your home’s inside and outside. Picture windows are loved for their beauty and usefulness.
Casement and Awning Window Measurements
Casement and awning windows bring unique looks and better air flow. Casement windows swing out from the side. Awning windows open from the top, giving a special look and more air.
Standard casement windows are 14 to 35.5 inches wide and 29.5 to 77.5 inches tall. You might find sizes like 2436 (2’4″ x 3’6″) and 2850 (2’8″ x 5″). They’re great for kitchens and bathrooms because they let in lots of air.
Awnings are 24 to 46.125 inches wide and 20 to 92.875 inches tall. They’re also good for kitchens and bathrooms. They let in more light and air.
Choosing the right casement or awning window is key. Make sure they fit your windows well. Talking to experts can help you pick the best size and style for your home.
Sliding Window Dimensions Guide
Sliding windows are easy to use and offer wide views. They slide horizontally, perfect for rooms with little vertical space. Choosing the right size is key, considering both standard sizes and where they fit best in a room.
Standard Sliding Window Sizes
Standard sliding windows are usually 36 to 84 inches wide and 24 to 60 inches tall. Here are some common sizes:
- 3020 (3′ x 2′)
- 5030 (5′ x 3′)
- 6040 (6′ x 4′)
Optimal Room Placements
Sliding windows work well in many rooms, like bedrooms, bathrooms, basements, and dining areas. They’re great for places where you can’t have tall windows. Think about the room’s size and how the window will fit in when picking a size.
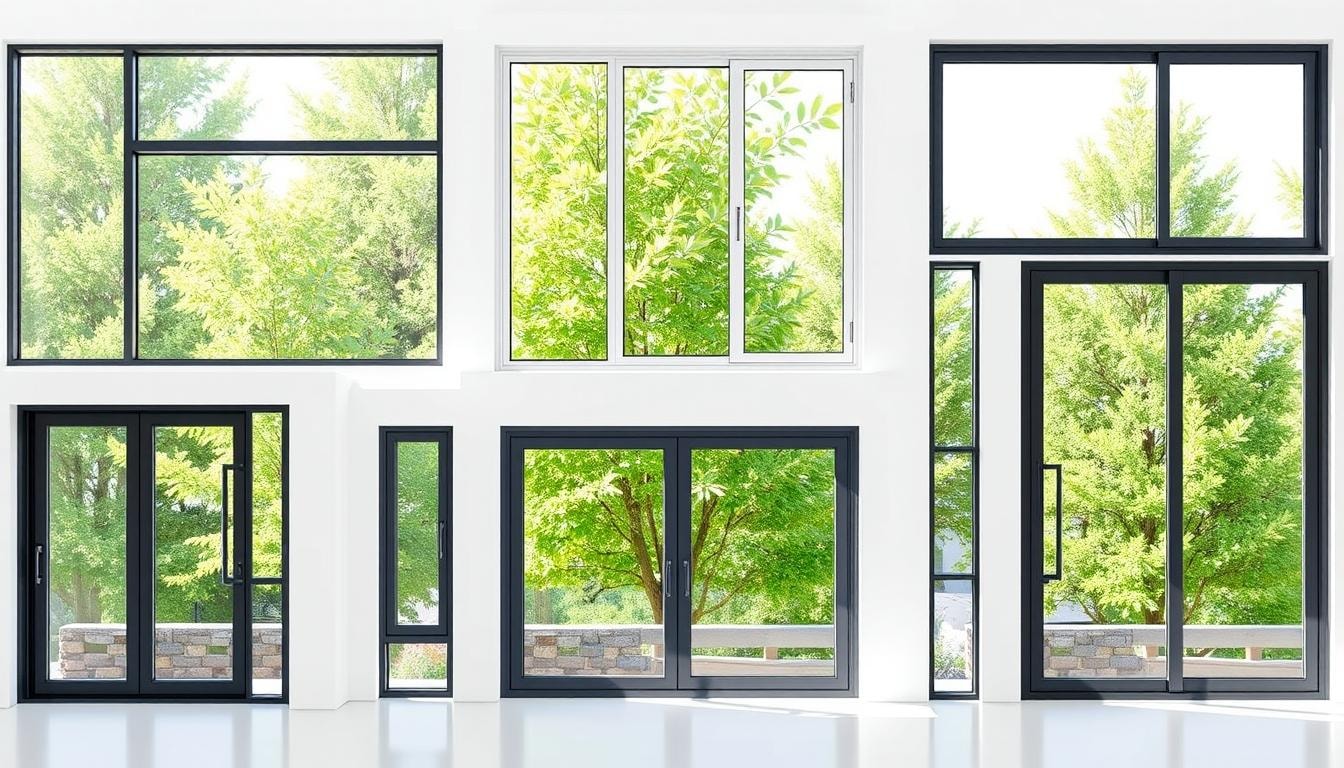
Bay and Bow Window Size Standards
Bay and bow windows stick out from the wall. They add more space inside and give wide views. These features are great in living rooms, dining rooms, and master bedrooms. They bring in more light and draw attention.
Bay windows usually are 3’6″ to 10’6″ wide and 3′ to 6’6″ tall. Bow windows are similar but have more panels for a curved look. You can adjust bay windows to 25, 35, or 45 degrees to fit different styles.
Installing bay windows takes 40%-60% more work than regular windows. Costs can be $1,800 to $4,500. Bow windows might cost more, up to $15,000 for custom ones.
Vinyl is the top choice for bay and bow windows. It’s easy to care for, affordable, and lasts long. Brands like Magic make vinyl frames with aluminum and steel for extra durability, with a 40-year warranty.
To make bay and bow windows more energy-efficient, consider Low-E coatings, thermal blinds, and Solar Shades. These can boost efficiency by up to 40%. Casement windows are also great for these features. They offer better air flow.
Room-Specific Window Size Requirements
Windows come in different sizes for each room. This is to ensure good air flow, light, and safety. Knowing the right size for bedrooms, kitchens, bathrooms, and living rooms is key.
- Bedroom Window Regulations: Bedrooms need egress windows that are at least 20 inches wide and 24 inches tall. They must have a clear opening of 5.7 square feet. The sill can’t be more than 44 inches from the floor.
- Kitchen and Bathroom Specifications: Kitchen windows are often casement or awning for easy opening. Bathroom windows should be at least 3 square feet. They must open at least 50% unless there’s another way to ventilate.
- Living Room Window Options: Living rooms can have big windows like picture or bay windows. These bring in more light and views. They also make the room look better and feel more comfortable.
Knowing the right window sizes for each room helps meet safety rules. It also makes sure each space works well.
Understanding Rough Opening Sizes
Window installation needs careful planning. The rough opening is the space for the window, 2 inches bigger than the window itself. This extra space helps fit the window right and keeps it insulated.
Getting the rough opening measurements right is key. Wrong measurements can cause air leaks, water damage, and make the window hard to use. A well-measured rough opening is vital for windows to work well over time.
Building the rough opening right is also about saving energy and making windows work better. Badly made openings can let in drafts and water. The size and style of replacement windows depend a lot on the rough opening.
Before putting in a window, make sure the rough opening is clean and strong. This helps the window work well and keeps your home comfortable and energy-efficient.
For example, an egress window needs to be at least 20 inches wide and 20 inches tall. The opening must be 720 square inches for a first-floor window and 820 square inches for upstairs or basement windows. The opening’s bottom can’t be more than 44 inches from the floor.
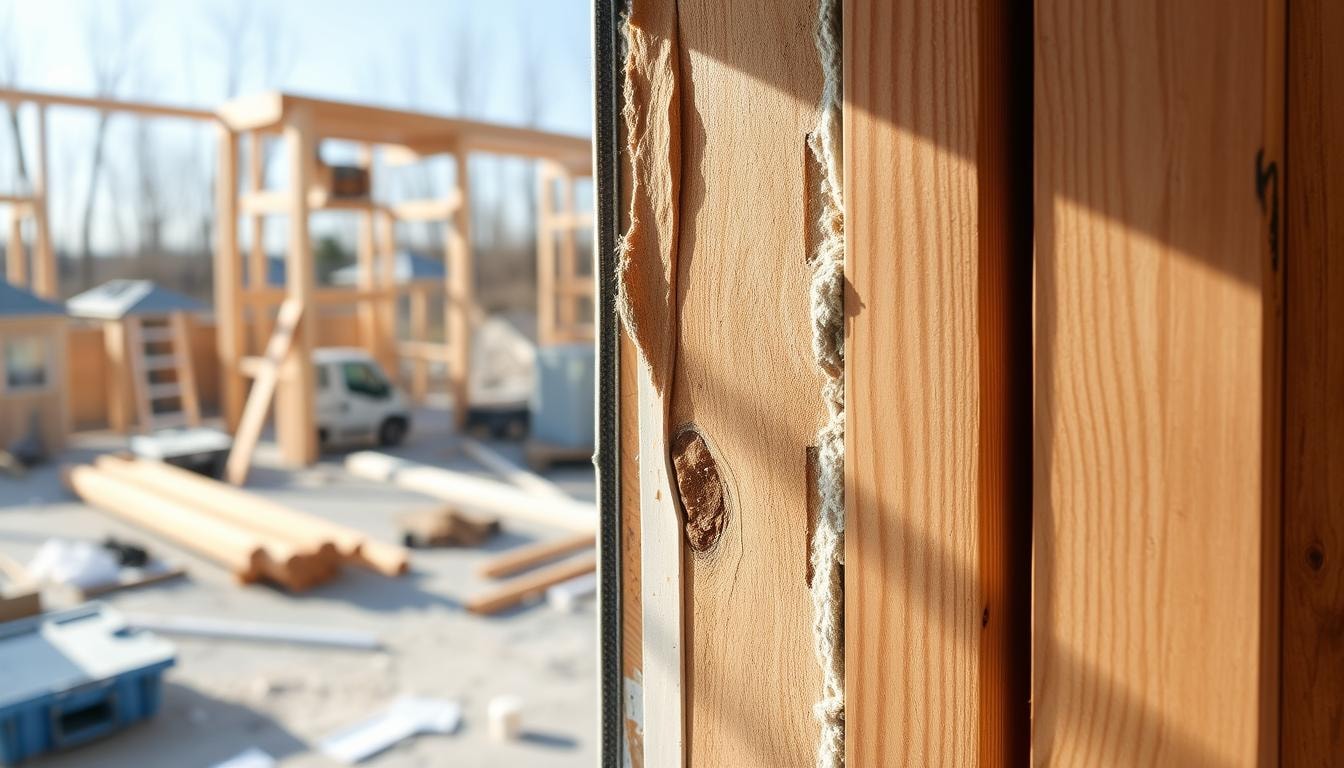
Knowing about rough opening sizes is important for new homes and replacing windows. With the right measurements and construction, you can have a window that lasts and works well.
Get the Perfect Fit with Budget Windows
At Budget Windows, our experts are here to help you find the right window solution for your home. Whether you’re looking for standard-sized windows, custom window sizes, or specialized options like awning or casement windows, we have the knowledge and experience to guide you. Our comprehensive guide on common window sizes walks you through the four-digit notation system, double-hung window sizes, and even the standard bedroom window size.
We work with top window manufacturers to provide energy-efficient options that fit your existing frame or new construction. Don’t settle for anything less than the perfect fit – contact Budget Windows today and let our team help you find the window type and size needed for your home.
Conclusion
Choosing the right window size is key for your home’s function, look, and energy use. Standard sizes are often cheaper but might not fit all homes. Custom sizes are needed for unique designs or older homes.
Think about each room’s purpose, local rules, and what you like when picking windows. The right size can make your home look better and save on heating and cooling. Andersen offers energy-saving windows, including Energy Star-certified ones.
Whether you choose standard or custom windows, measure carefully. This ensures a smooth install and a perfect fit. By picking wisely, you’ll improve your home, save energy, and increase your windows’ value.
FAQs
What are the benefits of choosing standard window sizes?
Standard window sizes are more affordable, easier to install, and more energy-efficient compared to custom-sized windows. They are mass-produced by manufacturers, saving homeowners around $175 on average.
How do you read and understand the four-digit window size notation system?
The four-digit window size code represents the width in feet (first two digits) and the height in feet (last two digits). For example, a 2836 window is 2 feet 8 inches wide and 3 feet 6 inches tall.
What are the typical size ranges for double-hung and single-hung windows?
Double-hung windows are commonly available in sizes ranging from 36 to 72 inches in height and 24 to 48 inches in width. Single-hung windows have similar size options.
How do the sizes of casement and awning windows differ?
Casement windows are typically 14 to 35.5 inches wide and 29.5 to 77.5 inches tall. Awning windows are generally 24 to 46.125 inches wide and 20 to 92.875 inches tall.
Why is understanding the rough opening size important when selecting new windows?
The rough opening is the space in the wall that’s about 2 inches larger than the window itself. Getting the rough opening measurements right is crucial for proper window installation, insulation, and long-term performance.





