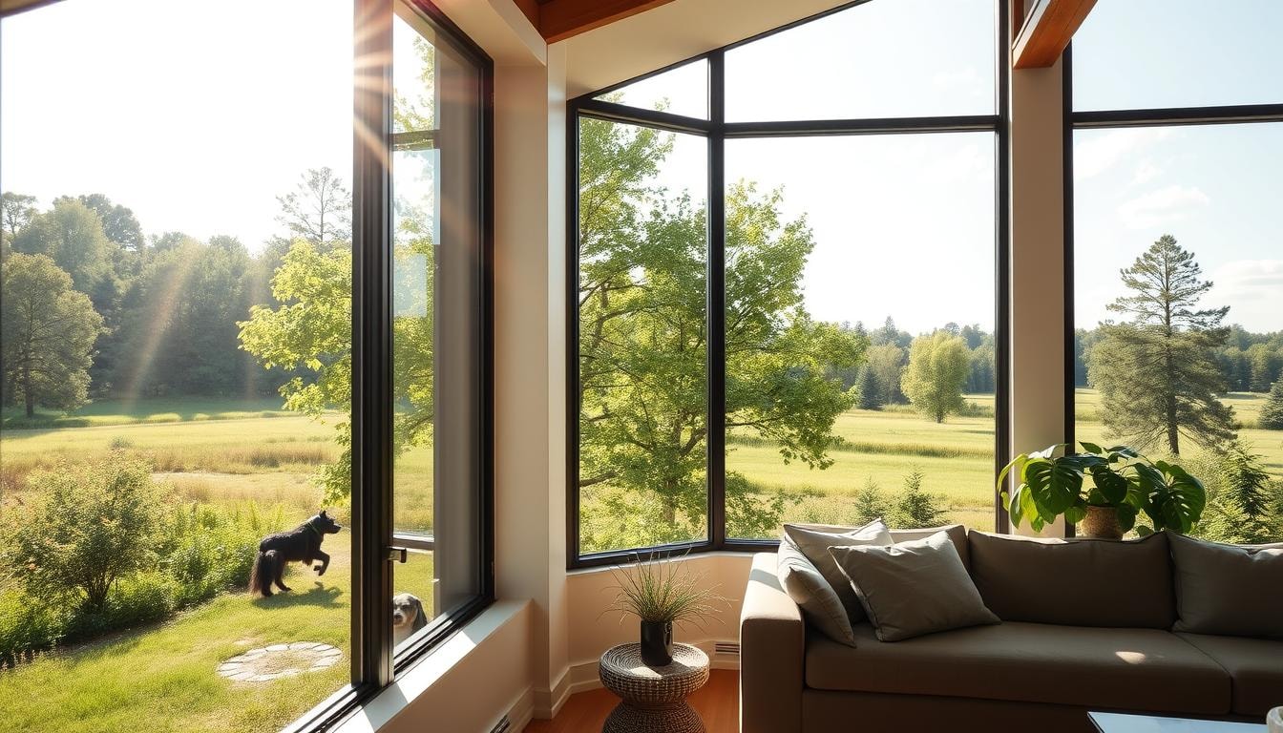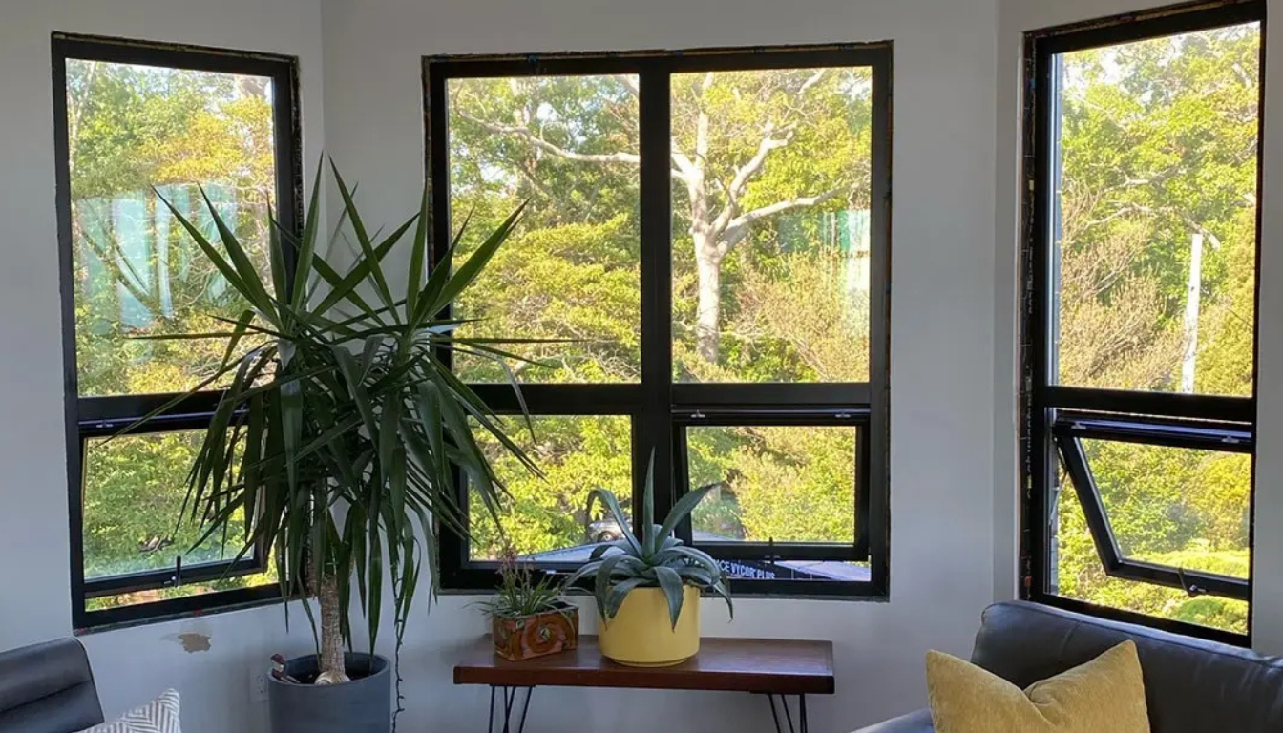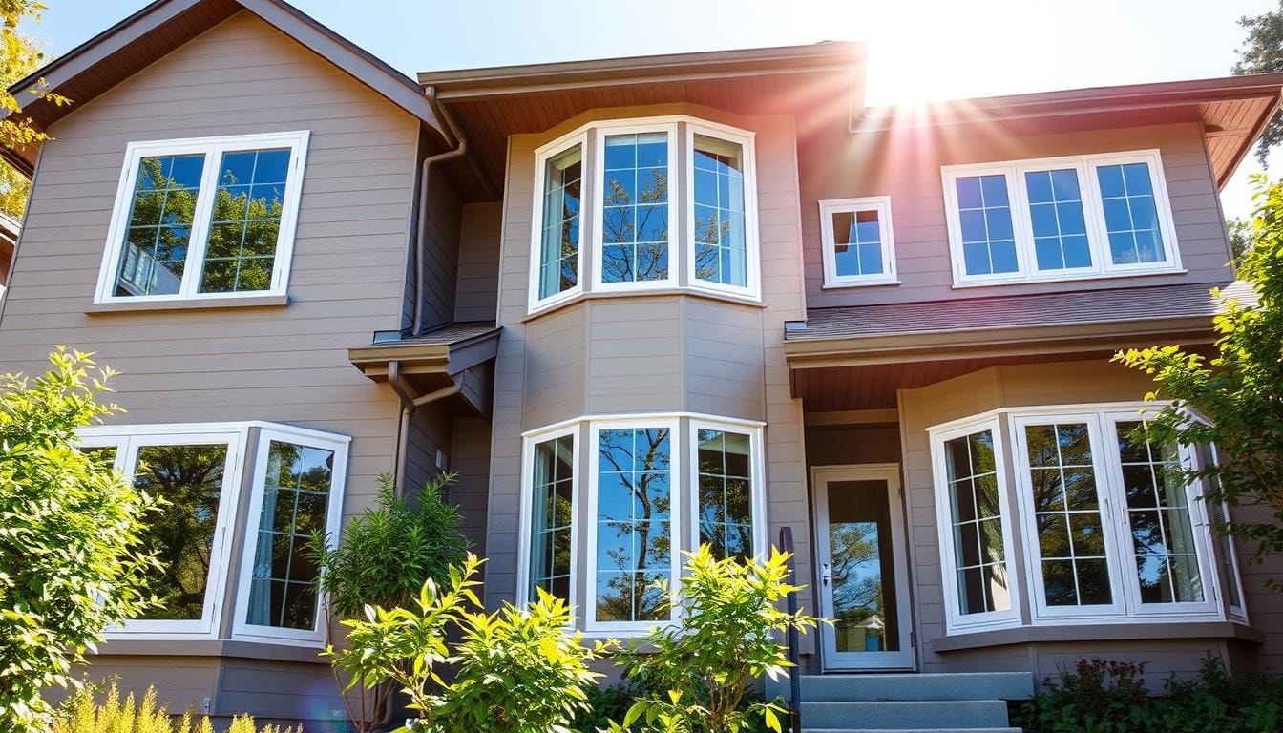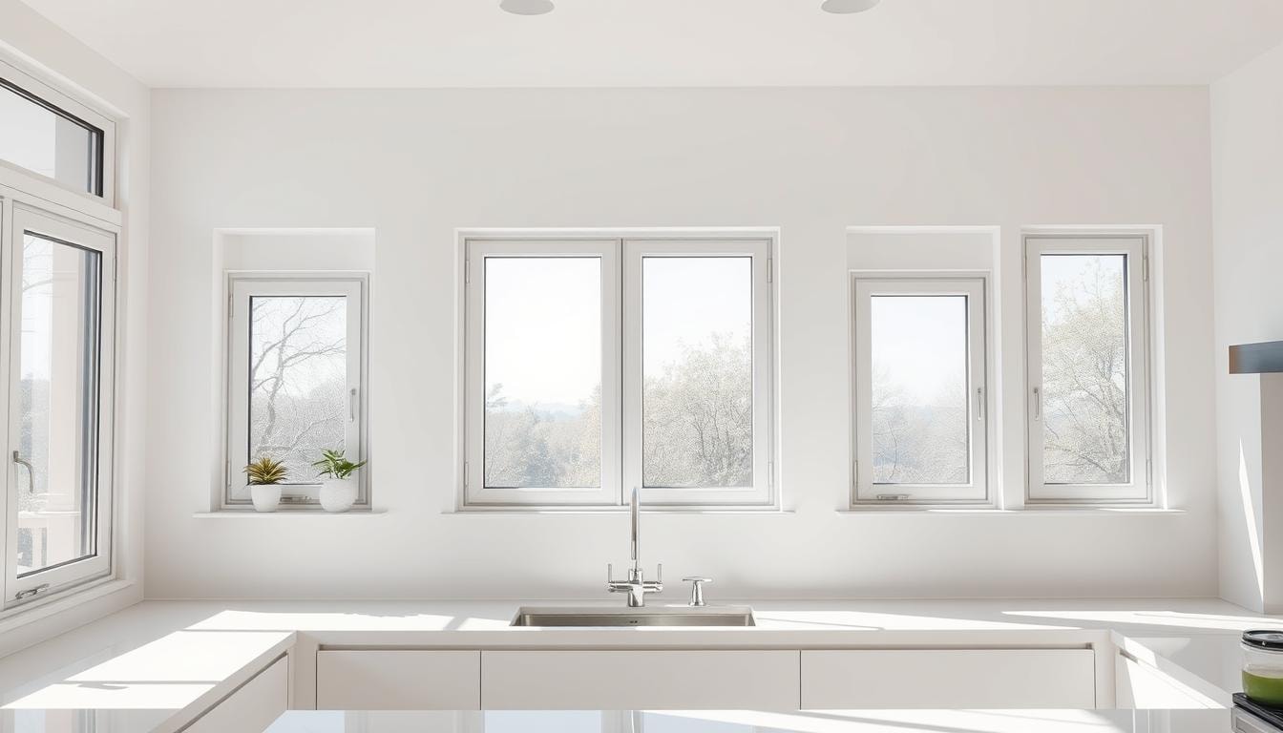
Common Kitchen Window Sizes: A Complete Guide to Standard Dimensions
Windows in kitchens are key for looks, function, and saving energy. They come in many sizes, from small double-hung to big picture windows. Knowing the usual sizes helps with new kitchens or updating old ones.
Key Takeaways
- Common kitchen window sizes range from 24-36 inches in width and 48-72 inches in height
- Window dimensions depend on type, location, and kitchen layout
- Standard sizes simplify installation and reduce costs, but custom options are available
- Measurements are crucial for ensuring a proper fit, both for new construction and replacement projects
- Considering factors like energy efficiency and building codes is important when selecting window sizes
Understanding Kitchen Window Dimensions
Knowing the standard sizes of kitchen windows is key. It helps pick the right ones that look good and work well. These sizes are usually given in width by height, focusing on the inside of the frame.
- Window Size Notation Explained: Window sizes are shown as a four-digit code. It tells you the width and height in feet and inches. For instance, “2436” means 2 feet 4 inches wide and 3 feet 6 inches tall. This makes it easy to choose the right window frame, window width, and window height for your kitchen.
- Standard Size Ranges: Kitchen windows usually range from 24 to 48 inches wide and 36 to 72 inches tall. This range lets homeowners pick the perfect size for their kitchen’s layout and style.
Remember, different parts of the window, like the frame and casing, can affect its size. Knowing this helps you choose the best kitchen windows.
Factors Affecting Kitchen Window Size Selection
Choosing the right kitchen window size involves many factors. The amount of natural light, ventilation needs, kitchen layout, and window style are key. These elements help decide the best window size.
The amount of natural light is a big factor. Big windows like picture windows or bay and bow windows bring in lots of light. This makes the kitchen feel open and welcoming. Smaller windows might be better for kitchens with less space or certain design tastes.
Ventilation is also important. Double-hung windows open up and down for good airflow. Awning windows open outward from the top, even in the rain. Casement windows are easy to open and close, offering great control over ventilation.
- Double-hung windows offer practical ventilation options
- Awning windows provide airflow even in rainy conditions
- Casement windows allow for excellent ventilation control
The kitchen layout and where the window is placed matter too. Sliding windows are great for countertops because they’re compact. Bay and bow windows open up the space and often include three or more windows.
The style of window you like also affects size. You might prefer classic double-hung, modern casement, or big picture windows. Each has its own benefits and considerations for kitchen window sizes.
Common Kitchen Window Sizes
Kitchen windows come in various sizes. The most common widths are 24 to 36 inches, with 30 inches being a favorite. Heights range from 48 to 72 inches, with 60 inches being the most popular.
Width Variations
Kitchen window widths vary based on the space’s needs. Here are some common widths:
- 24 inches
- 30 inches
- 36 inches
Height Standards
There are standard heights for kitchen windows:
- 48 inches
- 60 inches
- 72 inches
Popular Combinations
Designers and homeowners often choose specific sizes. Here are some popular combinations:
- 24 inches wide by 36 inches high
- 28 inches wide by 54 inches high
- 32 inches wide by 72 inches high
These sizes are both functional and stylish. They’re a top choice for many kitchen makeovers.
Double-Hung Kitchen Windows
Double-hung windows are a classic choice for kitchens. They have two movable sashes for great ventilation and easy cleaning. These windows are versatile and timeless, making them a favorite among homeowners.
The size of double-hung kitchen windows varies. They are usually between 24 to 48 inches wide and 36 to 72 inches tall. This range fits many kitchen layouts and styles.
Double-hung windows are great for controlling airflow. You can adjust the upper and lower sashes separately. This lets you create a natural breeze and improve air quality in your kitchen. Plus, cleaning both sides of the window is easy, making maintenance simple.
Choosing the right double-hung windows for your kitchen is important. Think about your kitchen’s size, where the window will go, and your style. The right size and design can make your kitchen more functional and beautiful. It will be a cozy place for cooking and entertaining.
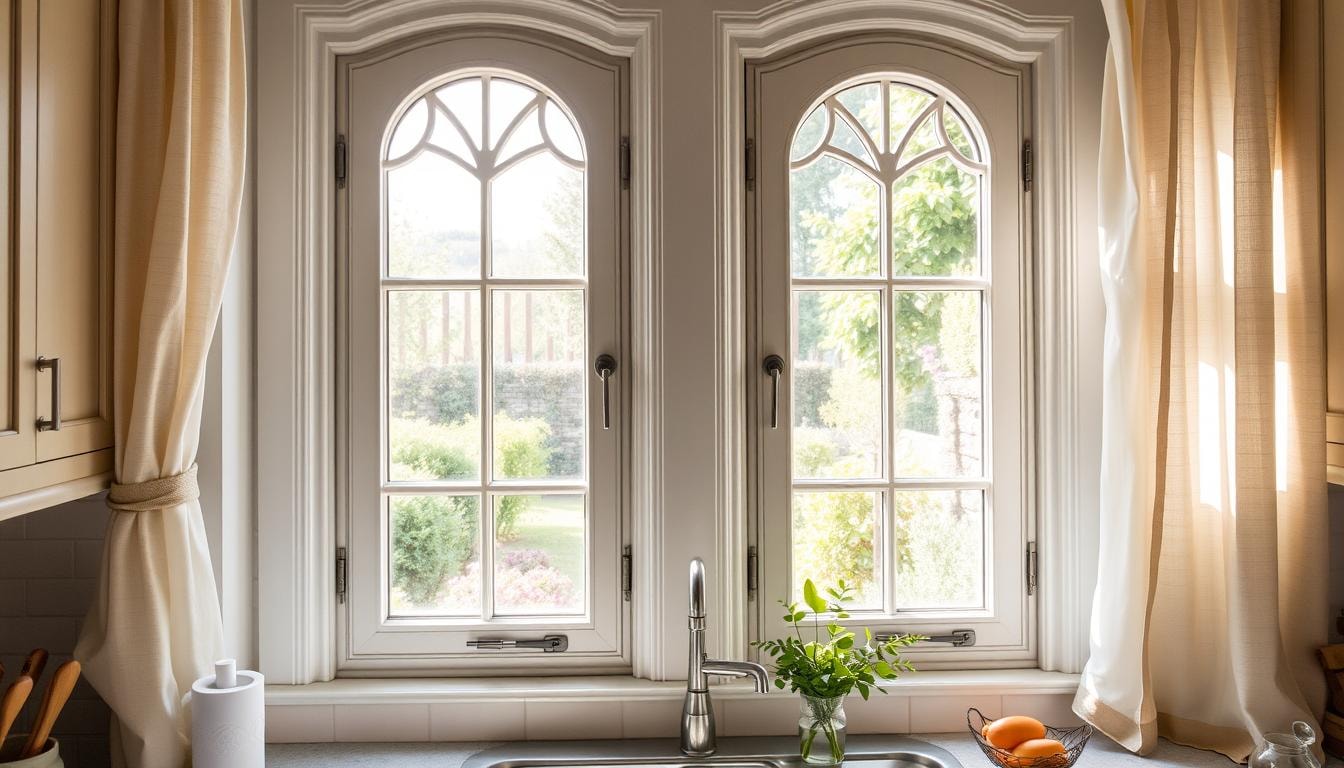
Casement Windows for Kitchens
Casement windows are a favorite for kitchens. They have a hinged design on one side. This makes them versatile for different kitchen layouts and styles.
Standard Dimensions
The width of casement windows usually ranges from 14 to 35.5 inches. The height can be from 17 to 73 inches. Common sizes for kitchens are 24 x 36, 24 x 42, and 30 x 48 inches.
Installation Considerations
- Make sure there’s enough space for the window to open fully. It should not block walls or cabinets.
- Place the window frame for easy opening. Think about where the window crank or handle will be.
- Match the window size with the wall space and building design. This ensures a smooth look.
Casement windows are great for kitchens. Their design lets in lots of air and makes it easy to get outside. By picking the right size and considering how to install it, you can make your kitchen look and work better.
Sliding Kitchen Windows
Sliding kitchen windows are a favorite among homeowners. They help bring in more air and light. These windows slide open horizontally, perfect for tight spaces.
They come in various sizes, usually between 36 to 84 inches wide. Heights range from 24 to 60 inches.
These windows are easy to use. Their sliding design makes opening and closing simple. This makes them great for letting in fresh air and controlling the kitchen’s temperature.
They also add a modern touch to kitchens. This makes them fit well with many design styles.
Choosing the right size is key. The window width should match your kitchen’s layout. This ensures they blend well with your cabinets and countertops.
The window height affects how much light and air get in. Pick a size that looks good and works well for you.
Sliding kitchen windows are both useful and stylish. They come in many sizes and are easy to use. They can really change the look and feel of your kitchen.
Picture Windows in Kitchen Spaces
Picture windows are a favorite for kitchens. They bring lots of natural light and beautiful views outside. These big, fixed windows make a smooth link between inside and outside. This creates a bright and open feel in the kitchen.
Size Options
Picture windows for kitchens come in sizes from 24 to 96 inches wide and tall. This wide range lets homeowners pick the right size for their kitchen. They can choose a wide view or a tall window for more light.
Placement Guidelines
- Put picture windows in spots where air flow isn’t key, like above the counter or as part of a bigger window setup.
- Place them to show off the best outdoor views. This makes the kitchen feel more open and inviting.
- Use task lights or recessed lights near picture windows. This keeps the kitchen bright during the day and night.
Choosing the right size and spot for picture windows can make a kitchen bright and welcoming. It blends the indoor and outdoor spaces beautifully.
Awning Windows for Kitchen Areas
Awning windows are great for kitchens. They offer both function and style. These windows open outward from the top, letting in air even when it’s a bit rainy.
The sizes of kitchen awning windows vary. They usually range from 16-48 inches wide and 24-84 inches tall.
Awning windows are perfect for kitchens. They let in air while keeping out rain. They’re often put above sinks or countertops, adding style and function.
There are many sizes to choose from. This means you can find the right fit for your kitchen.
- Awning window widths commonly span from 16 to 48 inches
- Awning window heights can range from 24 to 84 inches
- Ideal for kitchens, providing ventilation even during light rain
- Commonly installed above sinks or countertops
Choosing the right awning windows for your kitchen is important. Think about your kitchen’s size, where things are placed, and what you like. Knowing the standard sizes and their benefits helps you make a good choice. This choice will improve your kitchen’s look and function.
Bay and Bow Window Dimensions
Bay and bow windows are great for kitchens. They add a unique look and let in more light. These windows stick out, making the room feel bigger and brighter.
Configuration Options
Bay windows have a big middle window with two smaller ones on each side. This makes a three-panel look. Bow windows, however, have four or more windows that curve out. This gives a softer, rounded appearance.
Space Requirements
- Bay windows can be up to 11 3/4-feet wide and 6-feet high. You can even get custom sizes.
- Bow windows can be up to 12-feet wide and 6-feet high. Custom sizes are also available.
- Bay windows usually have three windows. Bow windows can have four, five, or six.
- Bow windows cost more than bay windows. This is because they have more windows and need more work to install.
Choosing bay or bow windows depends on your kitchen’s layout and style. It’s important to plan well. This ensures they fit perfectly and enhance your kitchen.
Window Measurements and Installation
Getting the right window measurements is key for a smooth install. Whether you’re replacing windows or starting from scratch, details matter. You need to measure the window opening’s width and height correctly.
For replacing windows, measure the frame at different spots to find the smallest sizes. This ensures the new window fits well. For new builds, measure the rough opening where the window will go. Always check the manufacturer’s guide for exact measurements and how to install.
- Measure the width at the top, middle, and bottom of the window opening, using the smallest measurement.
- Measure the height at the left, center, and right sides, again using the smallest measurement.
- For replacement windows, measure the existing frame dimensions.
- For new construction, measure the rough opening.
- Consult the manufacturer’s instructions for the specific installation process.
By carefully measuring and following the manufacturer’s advice, you’ll get a great window measurements and install double hung windows result. The rough opening size is very important for a good fit.
Kitchen Window Placement Guidelines
Choosing the right spot for kitchen windows is crucial. The area above the sink is a top choice. The window’s bottom should be 36 to 40 inches from the floor. This lets in plenty of light and gives a clear view for sink tasks.
Windows at counter height should match the countertop, about 36 inches from the floor. This makes the kitchen look better and is easier to use. Also, think about the kitchen’s lighting and air needs when picking the best window spot.
- Above Sink Placement: A window above the sink brings many benefits. It lights up the sink area well for tasks like washing dishes. The window’s bottom should be 36 to 40 inches from the floor. This height fits with the sink and lets you see clearly.
- Counter Height Considerations: Windows at counter height, about 36 inches from the floor, connect the inside and outside. They make it easy to move between the kitchen and outdoor spaces. Plus, they make the kitchen look better by framing the view.
Thinking carefully about kitchen window placement helps a lot. It brings in more light, improves air flow, and balances function and design. Whether above the sink or at counter height, the right window spot makes the kitchen better.
Energy Efficiency and Window Size
Kitchen windows’ size is key for energy efficiency. Big windows let in more natural light, cutting down on the need for artificial lights. But, bigger windows can also mean more heat gain or loss, affecting the home’s energy use.
To find a good balance, think about using double or triple-pane glass windows. These types of windows keep heat in better, keeping your home cozy. Also, special coatings and the right installation can make any window more energy-efficient, no matter its size.
- Standard kitchen window sizes are usually 30 to 50 inches wide and 35 to 50 inches tall. They balance cabinet space with natural light.
- Bay and bow windows are 4 to 6 feet wide and 4 to 5 feet tall. They add more light and look great.
- Picture windows are 3 to 6 feet wide and 4 to 5 feet tall. They give you a clear view and lots of natural light.
Choosing the right window type and size for energy efficiency makes your kitchen look good and save energy. It lets in plenty of natural light without raising your heating and cooling costs.
Custom vs Standard Window Sizes
Homeowners can choose between custom and standard sized windows for their kitchens. Standard windows are cheaper and easy to find. Custom windows, however, offer more flexibility but cost more.
The most common custom window sizes include:
- Picture windows: 3020, 5030, 6040
- Single-hung and double-hung windows: 2030, 2044, 2840
- Casement windows: 2436, 2640, 2850
- Awning windows: 3020, 4024, 5030
- Sliding windows: 3020, 3030, 5030
Choosing custom windows has many benefits:
- They fit better in your home’s openings.
- They are more reliable over time.
- They make your home look better.
- They let you express your creativity.
Standard sized windows have a four-digit code. This code shows width and height in feet and inches. For example, 24×36 inches is common for kitchen windows. Sizes vary by type and room.
When picking between custom and standard windows, think about cost, availability, and design. This will help you choose the best for your kitchen and home.
Cost Considerations Based on Size
Size is key when picking kitchen windows. Standard sizes are cheaper because they’re made in bulk. Custom sizes, however, can be 50% to 100% pricier.
- Standard Size Pricing: Standard windows, like 24×36 or 36×48 inches, are more budget-friendly. The cost for a standard window, including installation, is between $300 and $1,200. Prices can change based on material, energy efficiency, and brand.
- Custom Size Expenses: Custom windows for unique kitchen spaces cost more. They can range from $500 to $5,000 or more. Even though they’re pricey upfront, they fit better and might save on energy bills.
When planning for kitchen windows, think about the cost and long-term savings. Quality, energy-efficient windows, standard or custom, can save money on heating and cooling.
Window Size Regulations and Building Codes
Building codes set rules for kitchen windows. They make sure windows are big enough for safety and air flow. Homeowners and builders must follow these rules when picking and putting in kitchen windows.
Egress windows are very important, especially in bedrooms. They need to be at least 20 inches tall and 24 inches wide. This is to make sure they can be used as an emergency exit.
Building codes also talk about kitchen window sizes for air flow. They say kitchen windows should let in enough air. This helps keep the kitchen fresh and free from bad smells and moisture. Homeowners need to check local rules to find out the right size and place for their kitchen windows.
Knowing about building codes and window rules is key for kitchen updates or new homes. By understanding the size needs, homeowners can pick the right windows. This ensures their kitchen is safe and well-ventilated.
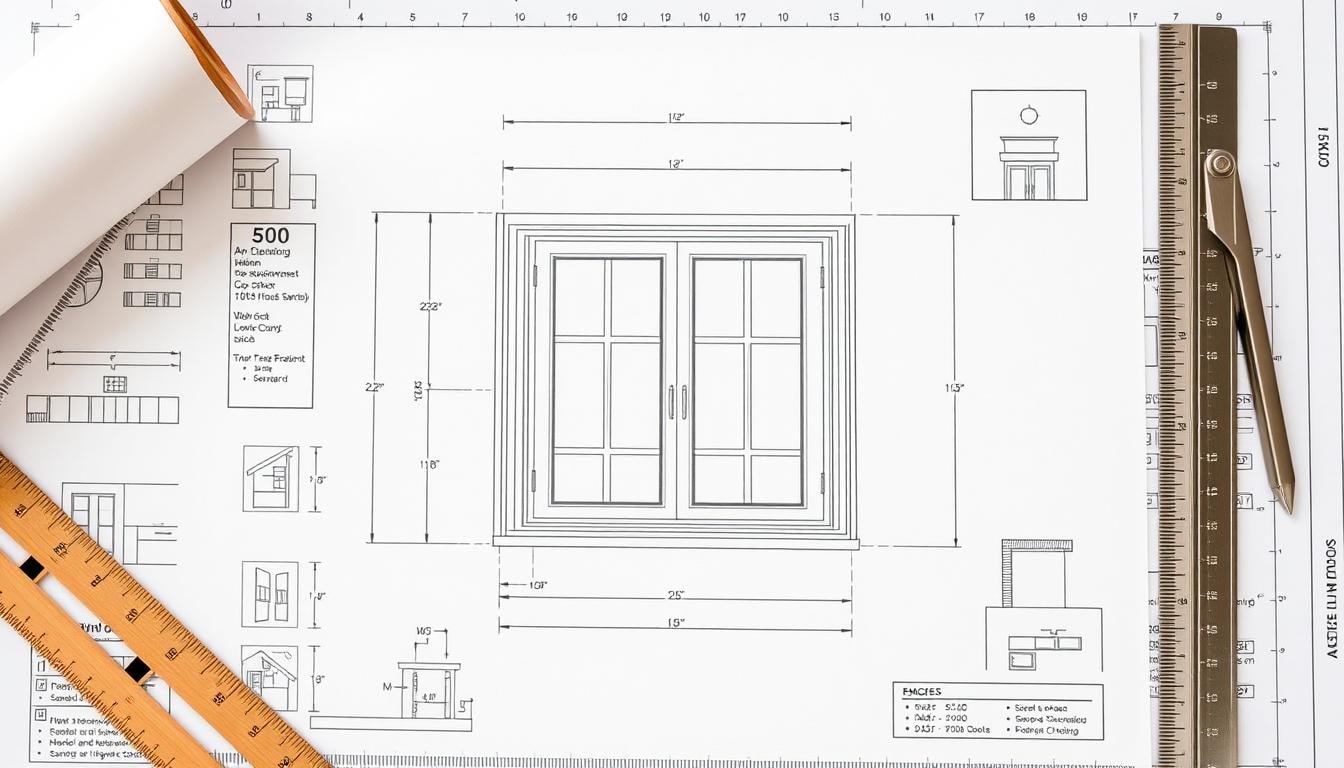
Measuring for Replacement Windows
Replacing old windows can make your kitchen look better and save energy. But, you need to measure the old frame right before installing new ones. This ensures they fit well and install easily.
When measuring, focus on the frame’s width and height. Take several measurements to find the smallest ones. Also, think about the frame’s depth and any trim or molding that might get in the way.
- Measure the width at the top, middle, and bottom. Use the smallest one.
- Measure the height on the left, center, and right. Again, pick the smallest one.
- Check the frame’s depth to make sure the new window fits.
- Look for any trim or molding that could block the installation.
It’s wise to let a pro measure for you. They know how to spot problems and make sure the new windows fit perfectly.
Getting the measurements right is key for kitchen window replacements. By carefully checking the old frame, you’ll have a smooth and successful install of your new windows.
Upgrade Your Kitchen with Budget Windows
Looking for the perfect kitchen windows? At Budget Windows, we offer both standard and custom sized windows that fit your exact window size needs. Our experts can guide you through selecting the best double hung, casement, or sliding windows, ensuring a perfect fit for your kitchen or dining room. Contact us today for top-quality windows and doors solutions.
Conclusion
Choosing the right kitchen window size is key for any home upgrade. Knowing the standard sizes, styles, and practical tips helps homeowners make smart choices. These choices improve the kitchen’s function, energy use, and look.
Homeowners can pick from standard sizes or go for custom windows. The important thing is to measure well, plan, and install the windows right. This ensures they work well and look good together.
Choosing the right kitchen window size is a careful decision. It must balance what you need, what you like, and your budget. With the advice from this article, homeowners can pick the best windows for their projects.
FAQs
What are the common double hung window sizes for kitchens?
Double hung window sizes typically range from 24 to 48 inches wide and 36 to 72 inches tall. These dimensions work well for most kitchen layouts and offer great ventilation.
What are the standard window dimensions for kitchen picture windows?
Picture window sizes for kitchens typically range from 24 to 96 inches wide and tall, providing ample natural light and a beautiful view.
What are common awning window sizes for kitchen areas?
Common awning window sizes for kitchens range from 16 to 48 inches wide and 24 to 84 inches tall. They are ideal for providing ventilation, even in rainy conditions.
How do custom sized windows compare to standard window dimensions for kitchens?
Custom sized windows offer a better fit for unique spaces but tend to be more expensive. Standard window dimensions, like 24×36 inches, are more affordable and easy to find.
What is the minimum size for kitchen windows according to building codes?
Building codes typically specify a minimum window size of 24 inches in width and 48 inches in height, but this can vary depending on the location and function of the window.





