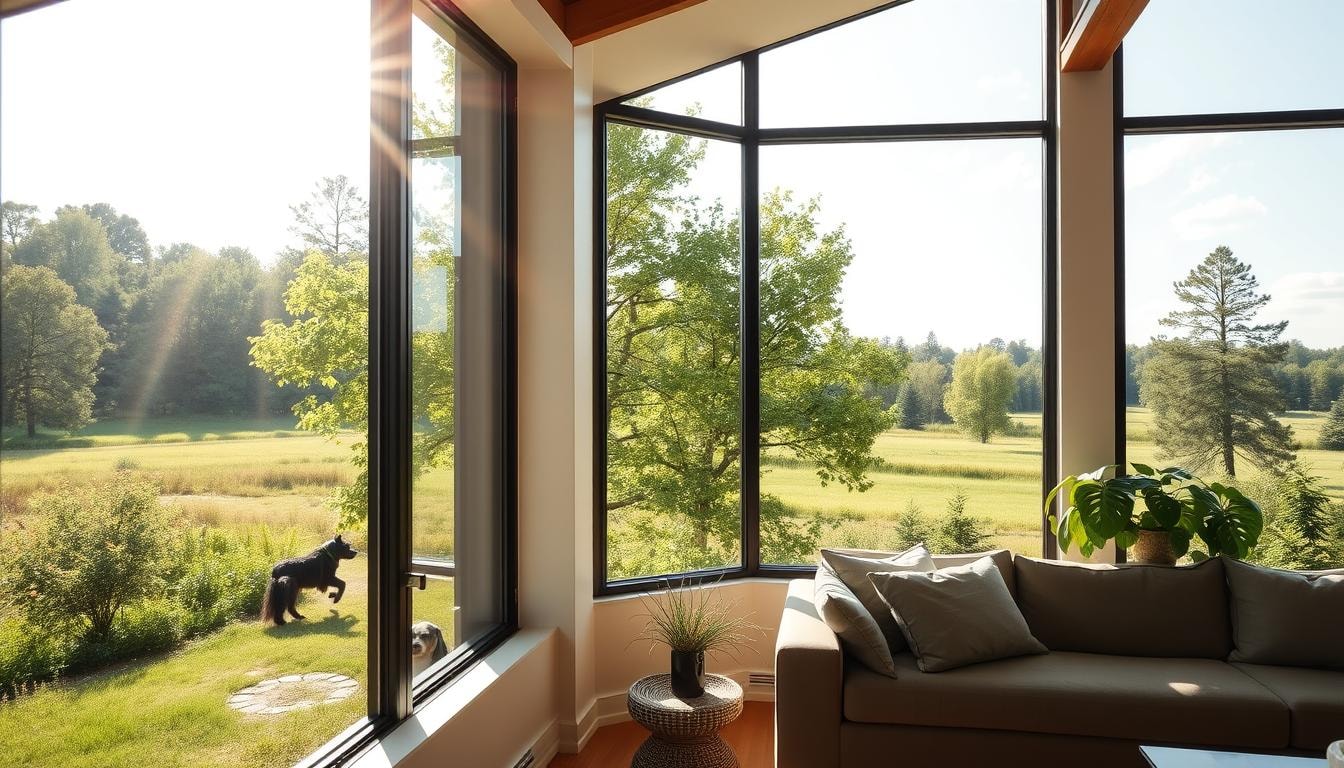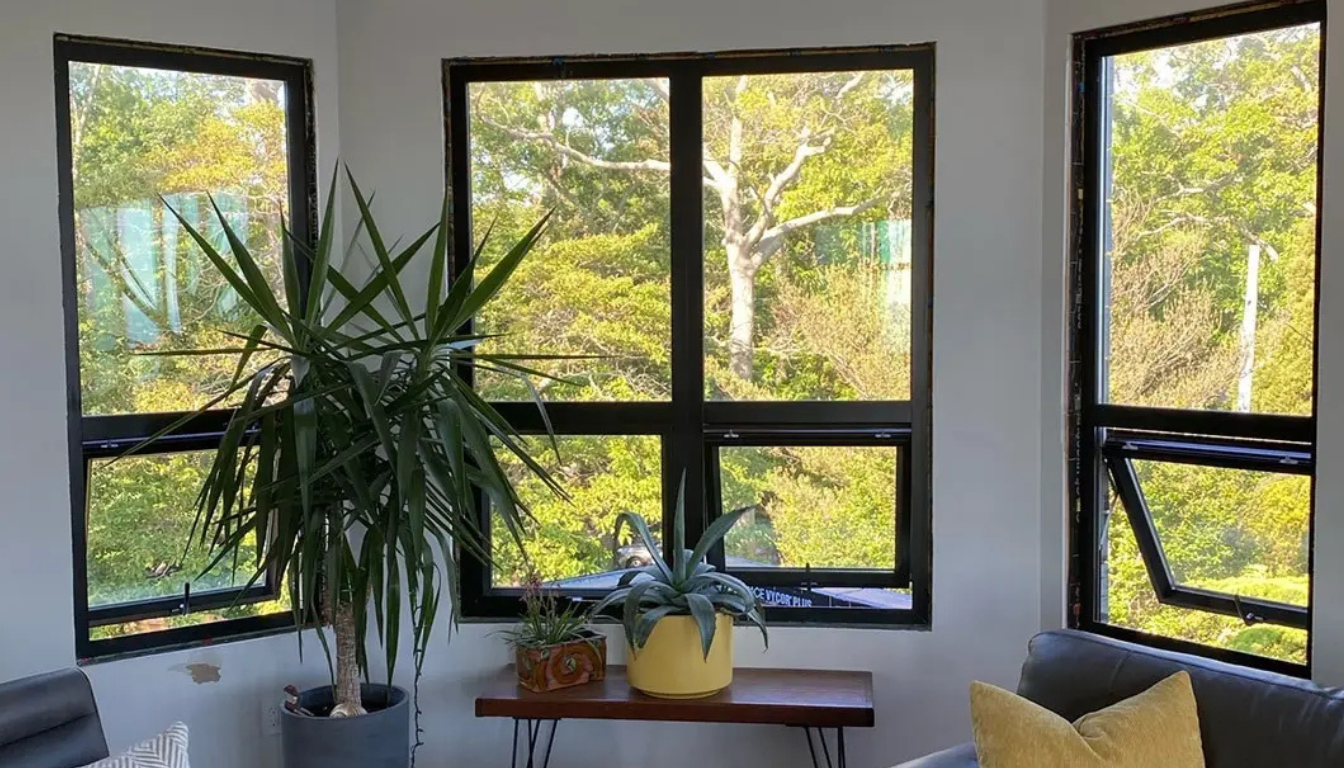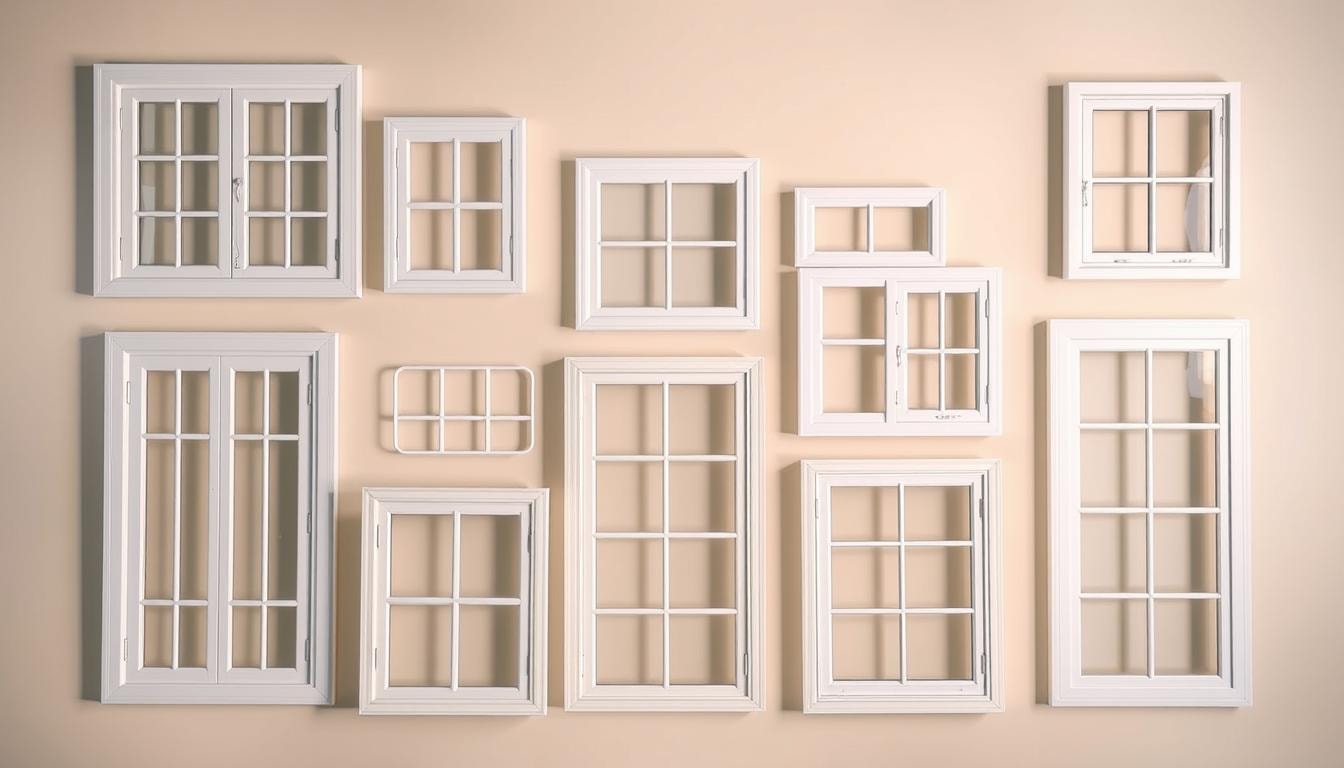
A Complete Guide to Average Window Size
Window sizes are key in home makeovers and building. Most makers use standard sizes that fit well in homes built in the last 50 years. Knowing these sizes can help save time and money when putting in or replacing windows. This guide will talk about common window types, their usual sizes, and what to think about when picking the right size for your home.
Key Takeaways
- Standard window sizes range from 24 to 36 inches in width and 36 to 72 inches in height for bathrooms.
- Kitchen double hung windows typically measure 24 to 48 inches in width and 36 to 72 inches in height.
- Casement window sizes for kitchens range from 14 to 35.5 inches in width and 17 to 73 inches in height.
- The standard bedroom window size is 20 inches wide and 24 inches high.
- Using a common window size instead of a custom size can save an average of $175.
Understanding Window Size Basics and Terminology
Choosing the right windows for your home starts with knowing the basics. Window sizes are shown as a four-digit code. This code tells you the width and height in feet and inches. For instance, a “2436” window is 2 feet wide and 3 feet 6 inches tall.
Window Size Notation and Measurements
Window makers use these codes to show their product sizes. It’s key to measure windows right, as small differences matter. When measuring, take the smallest numbers from top, middle, and bottom for width. And for height, use the smallest numbers from left, middle, and right sides.
Key Components of Window Dimensions
- Frame: The outer structure that supports the window and holds it in place within the wall opening.
- Sash: The movable part of the window that holds the glass panes and operates to open and close the window.
- Glazing Area: The actual glass portion of the window, which can vary in size based on the frame and sash design.
Standard Size vs Custom Size Windows
Standard windows are cheaper and easy to find. But, custom windows fit unique designs or odd shapes better. Custom windows might cost 50% more, especially for old homes or special frames. Knowing the difference helps you choose what’s best for your needs.
Common Single Hung Window Dimensions
Single hung windows are a classic choice for many homes. They offer a good mix of ventilation and energy efficiency. These windows have a movable bottom sash and a fixed upper sash.
They come in various sizes, from 24 to 48 inches wide. You can find sizes like 24, 28, 32, 40, 44, and 48 inches.
The height of these windows ranges from 36 to 72 inches. Popular sizes include 36, 44, 48, 52, 54, 60, 62, and 72 inches. These sizes fit many home styles and needs.
When planning a new home or renovating, knowing single hung window sizes is key. It helps balance looks, function, and energy use. By looking at these common sizes, you can pick the right windows for your home.
Double Hung Window Sizes and Specifications
Double hung windows are loved for their flexibility and simplicity. They let both sashes move, improving air flow and making cleaning easy. There are many standard sizes to pick from.
Standard Width Options
Double hung windows usually come in sizes from 24 to 48 inches wide. You can find them in widths like 24, 28, 32, 40, 44, and 48 inches. The right width depends on the window space and your home’s look.
Height Variations Available
The height of these windows ranges from 36 to 72 inches. You can find them in heights such as 36, 44, 48, 52, 54, 60, 62, and 72 inches. Picking the right height is key to fit the space and let in enough light and air.
Popular Double Hung Combinations
Some double hung window sizes are more popular than others. Here are a few:
- 24 inches wide x 36 inches high
- 24 inches wide x 52 inches high
- 32 inches wide x 48 inches high
- 36 inches wide x 48 inches high
- 48 inches wide x 60 inches high
These sizes are a favorite because they look good, work well, and are versatile. They’re a top choice for many homeowners.
Sliding Window Dimensions Guide
Sliding windows are a favorite among homeowners. They save space and are easy to use. These windows slide open horizontally, perfect for spots like over a kitchen sink.
Sliding windows come in various sizes. Their width ranges from 36 to 84 inches. You can find widths of 36, 48, 60, 72, and 84 inches. Heights range from 24 to 60 inches, with common sizes being 24, 36, 48, and 60 inches.
Some popular sizes include 36×24, 36×36, and 60×36 inches. Sliding windows are great for big openings. They give a wide view without needing to push the window out or up.
They work well in places where regular windows are hard to use. Upgrading your kitchen, living room, or any area with sliding windows adds beauty and function.
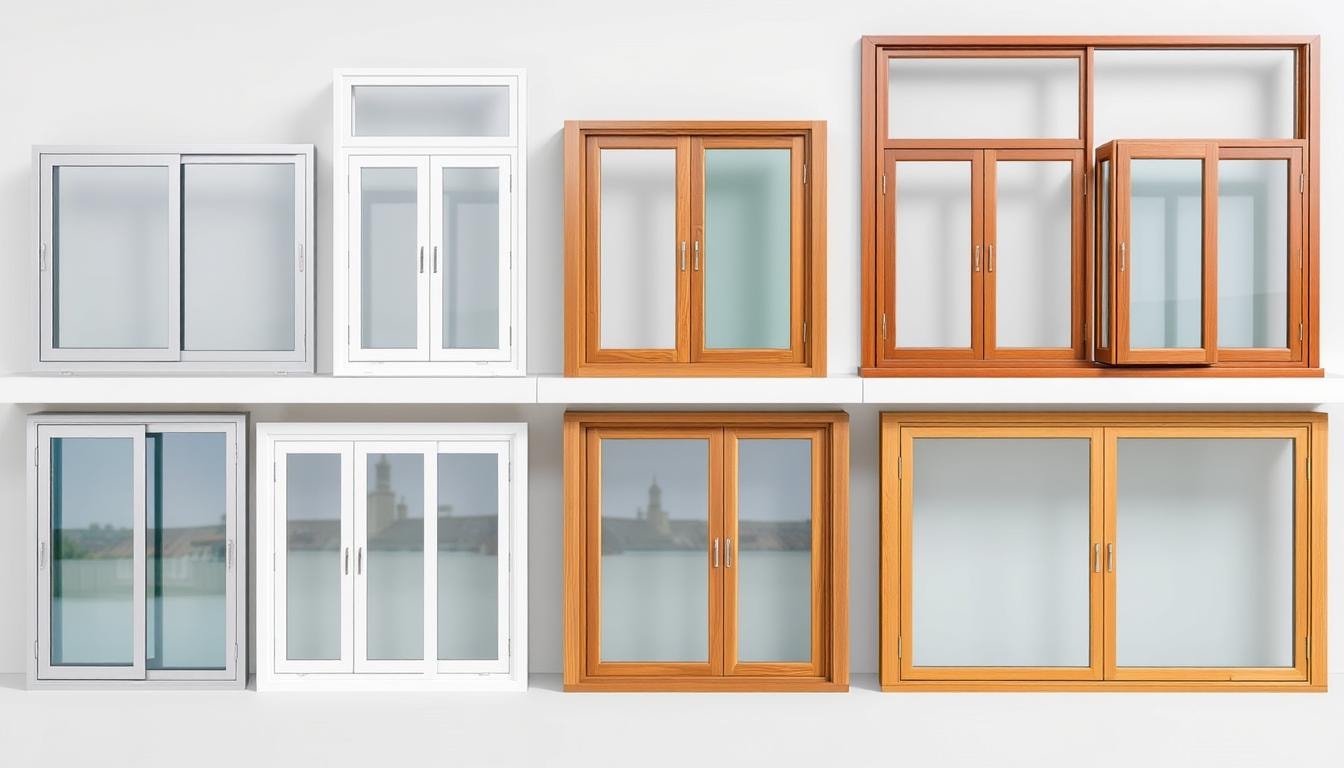
Casement Window Size Standards
Casement windows are loved for their great air flow and clear views. They swing out, making them stylish and useful in many places.
- Width and Height Parameters: These windows come in sizes from 16 to 48 inches wide. You can find them in sizes like 16, 20, 24, 28, 32, 36, 40, 44, and 48 inches. Heights range from 24 to 84 inches, with favorites being 24, 36, 48, 54, 60, 72, and 84 inches. This variety helps everyone find the right size for their needs.
- Installation Considerations: When putting in casement windows, remember the jamb thickness is about 1 7/64 inches (28 mm). The sill is roughly 1 9/16 inches (40 mm). The sash is 2 3/16 inches (56 mm) thick. These sizes help ensure a good fit and performance.
- Common Applications: Casement windows work great in kitchens, bathrooms, and living rooms. They open fully, bringing in lots of air and light. Sizes like 28×42, 24×42, 30×48, and 32×60 inches are popular for these areas.
Picture Window Sizes for Maximum Views
Picture windows offer stunning views. They are large and fixed, letting in lots of natural light. Sizes range from 24 inches wide to 96 inches, and heights from 12 to 96 inches.
Popular sizes include 36×36, 48×60, 60×48, and 72×60 inches. For bigger views, double-glazed windows can be up to 120 inches wide and tall. But, triple-glazed ones are only up to 60 inches for safety.
Picture windows are great for living rooms and dens. They let you see the outdoors without any blocks. Enjoy views of landscapes, lakes, or cities right from your home.
Awning Window Dimensions and Applications
Awning windows are known for their unique design and function. They open outward from the top. This lets in air while keeping rain out.
There are many sizes for awning windows. You can choose from different widths and heights.
Standard Size Ranges
Awning windows range from 16 to 48 inches wide. You can find sizes like 16, 20, 24, 28, 32, 36, 40, 44, and 48 inches. Heights vary from 24 to 84 inches.
Common sizes include 24×24, 36×24, and 48×24 inches. These sizes fit many needs.
Ideal Placement Options
- Bathrooms and kitchens: Awning windows are great for these wet areas. They keep water out.
- Hard-to-reach locations: Awning windows fit well in hard spots, like above sinks.
- Any room needing air: They’re perfect for rooms that need good airflow.
Awning windows are both useful and stylish. They’re good for many places. They help with air, energy, and looks.
Bay and Bow Window Size Considerations
Bay and bow windows are unique and add beauty to your home. They stick out from the wall, making a great focal point. Knowing the right size is key for a good fit with your home’s look.
Bay windows have three parts: a fixed center and two angled sides. They can be 4 to 8 feet wide and 3.5 to 6 feet tall. They stick out 1 to 2 feet from the wall.
Bow windows have four or more panels at a 15-degree angle. They can be 6 to 12 feet wide and 3 to 6 feet tall. They also stick out 1 to 2 feet.
Choosing the right size for your bay or bow windows is important. Make sure there’s enough space and it’s safe to install. They can go in many places, as long as they fit your home’s design and structure.
Bay or bow windows change how your space looks and works. Knowing their size options helps you pick the best for your home’s beauty and value.
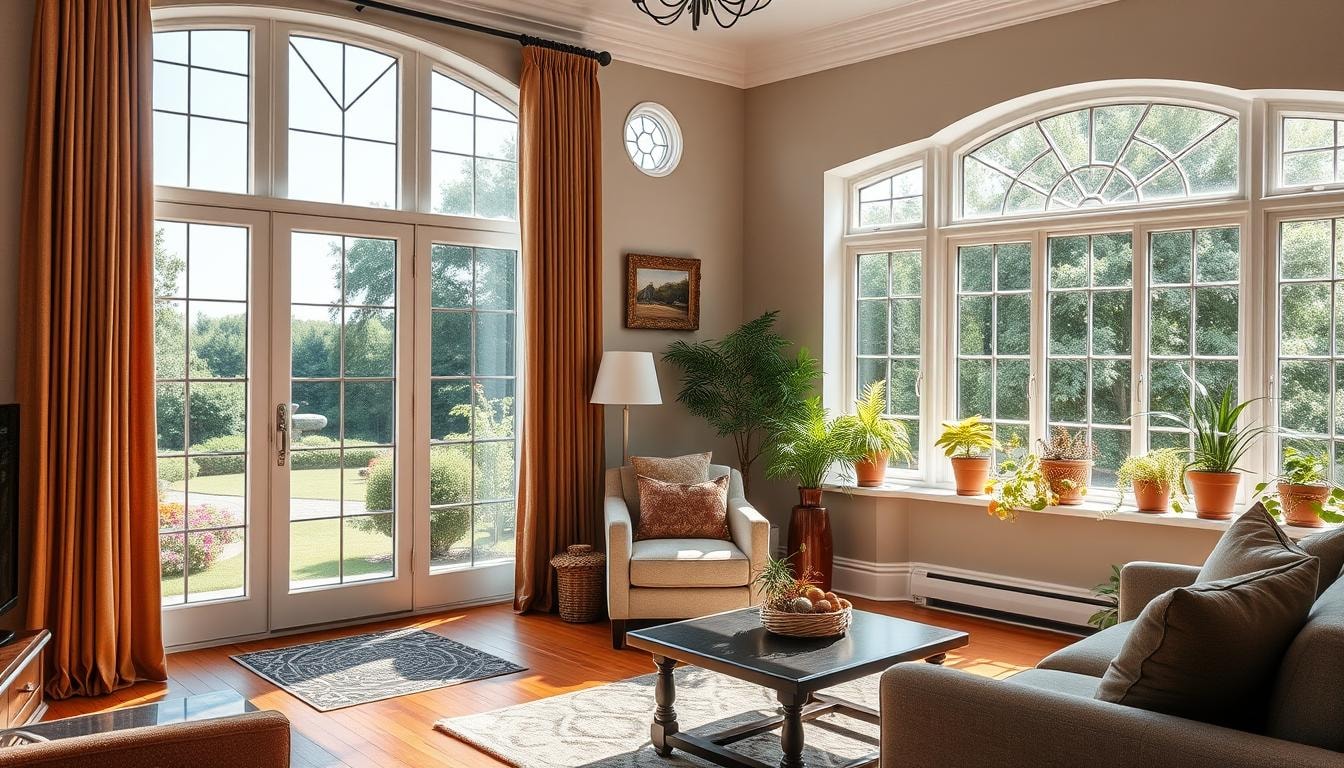
Window Sizes for Different Room Types
Choosing the right window size depends on the room’s purpose. Living rooms, bedrooms, kitchens, and bathrooms each need different sizes. This ensures the right amount of light and comfort.
- Living Room Windows: Living rooms need big windows for lots of light and views. Picture and bay windows are favorites, with sizes from 34 to 72 inches wide and 36 to 60 inches tall. These windows make the room feel bigger and connect it to the outdoors.
- Bedroom Window Requirements: Bedrooms need egress windows for safety. Sizes like 24×36, 24×46, and 28×54 inches are common. They let in enough light and air while keeping the room safe.
- Kitchen and Bathroom Options: Kitchens and bathrooms prefer smaller windows. This balances air, privacy, and light. Awning and casement windows, from 16 to 48 inches wide and 24 to 84 inches tall, fit these needs well.
Think about the room’s use, light, and privacy when picking windows. Knowing the right sizes makes your home look and feel great.
Energy Efficiency and Window Dimensions
Windows’ size and design are key to a home’s energy use. Big windows let in more heat in summer and lose it in winter. This can raise energy bills. Homeowners should look into energy-saving windows with double or triple glazing and special coatings.
The material of the window frame also matters. Vinyl and wood frames are thicker and keep heat better. Aluminum frames are thinner but not as good at saving energy. Adding gases like argon or krypton between panes can also help.
Energy-saving windows have many benefits. They can cut down on energy bills, reduce carbon emissions, and make homes more comfortable. When choosing, look at U-factor, SHGC, and VT ratings.
Also, these windows can get homeowners up to $3,200 in tax credits. This is for improvements made after January 1, 2023, until 2032. So, choosing energy-efficient windows is a smart move for saving money and helping the planet.
In short, windows’ size and design really affect a home’s energy use. By picking the right energy-saving windows, homeowners can save money, feel more comfortable, and even get tax breaks. This helps make homes more eco-friendly for the future.
Understanding Rough Openings and Frame Sizes
The rough opening is key in window installation. It’s the space in the wall for the window and frame. It’s 2 inches wider and taller than the window itself. Getting the right measurements is vital for a good fit.
Calculating Proper Measurements
Measure the width and height of the opening. Use the smallest measurements to account for wall irregularities. Also, remember the frame’s thickness, as it affects the window’s size.
Tools like HOVER use AI to create 3D models of homes. They give precise window measurements. This reduces errors from manual measuring.
Standard Frame Dimensions
- Standard horizontal window widths: 36, 48, 60, 72, or 84 inches
- Standard horizontal window heights: 24, 36, 48, or 60 inches
- Standard single hung window widths: 24, 28, 32, 40, 44, or 48 inches
- Standard single hung window heights: 36, 44, 48, 52, 54, 60, 62, or 72 inches
- Standard double hung window widths: 24, 28, 32, 40, 44, or 48 inches
- Standard double hung window heights: 36, 44, 48, 52, 54, 60, 62, or 72 inches
Knowing standard window sizes is important for a good fit. Whether you’re replacing windows or starting a new project, accurate measurements are key. They ensure your windows look and work great.
Egress Window Requirements and Sizes
Egress windows are key for building safety. They offer a way out in fires or dangers. They must meet size rules set by safety laws and building codes. It’s important for homeowners and builders to know these rules.
The International Building Code says egress windows need a 5.7 square foot opening area. They must be at least 24 inches tall and 20 inches wide. For windows on the ground floor, the area needed is 5 square feet. The sill, or bottom, of the window can’t be more than 44 inches off the floor.
There are many types of egress windows. Casement windows open out and are great for small spaces. Double-hung windows are popular for their look and easy use. Sliding windows work well where there’s not much room up.
- Egress windows must have a minimum width of 20 inches and a minimum height of 24 inches.
- The minimum clear opening area for egress windows is 5.7 square feet (5 square feet for grade-floor windows).
- The sill height of an egress window should not exceed 44 inches from the floor.
- Common egress window styles include casement, double-hung, and sliding windows.
It’s best to get a pro to install egress windows, especially in basements. This ensures they meet safety rules and codes. Egress windows add safety and can raise a home’s value by 10% to 20%.
Modern Trends in Window Dimensions
Recently, window design has moved towards bigger, more open windows. People and designers are choosing large windows, floor-to-ceiling windows, and creative groupings. These changes help mix indoor and outdoor living spaces better.
One big trend is the rise of floor-to-ceiling windows. These large glass panels let in lots of natural light. They also make rooms feel more open and modern. Big sliding doors and picture windows are also popular, offering clear views and a sense of space.
Another trend is using many small windows in unique ways. This lets in light and adds interesting patterns to rooms. These groupings fit different room styles and designs, making them flexible for any home.
Energy efficiency and sustainability are also key in window trends. People want windows that look good and save energy. This has led to more demand for windows with new glazing and framing materials.
In summary, today’s window trends focus on open spaces, blending indoors and outdoors, and saving energy. These new ideas in window size and placement are changing how we live and interact with our homes.
Find the Perfect Fit with Budget Windows
At Budget Windows, we understand the importance of finding the right window sizes for your home. Whether you’re looking to replace old windows or install new ones in a construction project, our experts can help you navigate the wide range of standard replacement window sizes, custom window sizes, awning window sizes, and more. We work with top window manufacturers to offer high-quality, energy-efficient options that fit your budget and aesthetic.
From single hung and double hung to sliding and picture windows, we have the expertise to ensure a perfect fit for your window openings, sills, and sashes. Contact Budget Windows today and let our team of professionals help you find the ideal windows to enhance your home’s beauty, comfort, and energy efficiency.
Conclusion
Choosing the right window size is key in home design. It affects how your home looks, works, and saves energy. When you’re updating or building a new home, knowing standard window sizes helps. It also considers the room type, style, and local building rules.
Knowing about single-hung, double-hung, sliding, casement, and picture windows is important. It helps you pick the right size for natural light and home design. Think about the room’s size, air flow, and window replacement needs for the best choice.
This guide helps homeowners and designers pick the right windows. It ensures your choices are both useful and beautiful. With the right knowledge, you can make your home look great and feel comfortable.
FAQs
What are the standard single hung window dimensions?
Single hung windows typically range from 24 to 48 inches in width and 36 to 72 inches in height. Common sizes include 24, 28, 32, 40, 44, and 48 inches wide, and 36, 44, 48, 52, 54, 60, 62, and 72 inches tall.
How do double hung window sizes compare to single hung?
Double hung windows have a similar size range to single hung. Their widths are usually from 24 to 48 inches, while heights range from 36 to 72 inches. Popular double hung combinations include 24×36, 24×52, 32×48, 36×48, and 48×60 inches.
What are the typical dimensions for casement windows?
Casement windows are available in widths from 16 to 48 inches and heights from 24 to 84 inches. Common casement window sizes for kitchens and bathrooms are 28×42, 24×42, 30×48, and 32×60 inches.
How do picture window sizes differ from other window types?
Picture windows offer very large, fixed glass areas. Their sizes range from 24 inches wide up to 96 inches, and 12 to 96 inches tall. Popular picture window dimensions include 36×36, 48×60, 60×48, and 72×60 inches.
What are the key requirements for egress windows?
Egress windows must meet specific safety guidelines. They need a minimum width of 20 inches, height of 24 inches, and a total clear opening area of at least 5.7 square feet (5 square feet for ground floor). The sill height should not exceed 44 inches from the floor.





